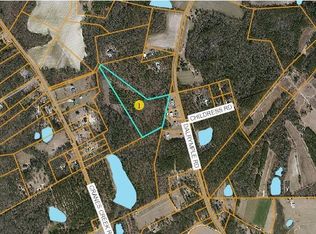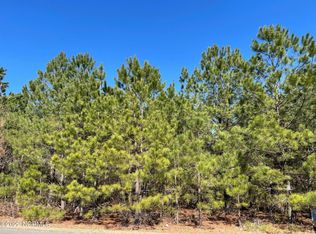Sold for $725,000 on 07/11/24
$725,000
1247 Cranes Creek Road, Cameron, NC 28326
4beds
3,068sqft
Single Family Residence
Built in 2024
3.26 Acres Lot
$751,100 Zestimate®
$236/sqft
$2,579 Estimated rent
Home value
$751,100
$653,000 - $864,000
$2,579/mo
Zestimate® history
Loading...
Owner options
Explore your selling options
What's special
Rare find! 3.26 acres on a pond with a gorgeous new 3,068 SF 4BR/3BA home! Built by Meares Builders Inc. This home has all the features that today's buyers want. Pantry with solid shelving; huge bar in kitchen with open concept plan; laundry sink; drop zone; ample storage with additional attic storage; luxurious master suite with his and her closets with solid shelving, tiled walk-in shower, soaking tub, separate sinks, private lavatory. The first floor has 3 bedrooms (split plan), second floor has an additional guest bedroom, full bath, loft room + bonus room. Oversized garage, large rear porch, and patio. Public water. This home was completed approx. 1 week ago.
Zillow last checked: 8 hours ago
Listing updated: July 12, 2024 at 08:34pm
Listed by:
Tammy O Lyne 910-603-5300,
Keller Williams Pinehurst
Bought with:
Lisa Murphy, 316067
Everything Pines Partners LLC
Source: Hive MLS,MLS#: 100438369 Originating MLS: Mid Carolina Regional MLS
Originating MLS: Mid Carolina Regional MLS
Facts & features
Interior
Bedrooms & bathrooms
- Bedrooms: 4
- Bathrooms: 3
- Full bathrooms: 3
Primary bedroom
- Level: First
- Dimensions: 15 x 14.5
Bedroom 2
- Level: First
- Dimensions: 12 x 10
Bedroom 3
- Level: First
- Dimensions: 12 x 10
Bedroom 4
- Level: Second
- Dimensions: 15 x 13
Bathroom 1
- Level: First
- Dimensions: 14 x 8
Bathroom 2
- Level: First
- Dimensions: 8 x 7
Bathroom 3
- Level: Second
- Dimensions: 8 x 4
Bonus room
- Level: Second
- Dimensions: 18 x 13
Breakfast nook
- Level: First
- Dimensions: 13 x 13
Dining room
- Level: First
- Dimensions: 11 x 10
Kitchen
- Level: First
- Dimensions: 16 x 13
Laundry
- Level: First
- Dimensions: 8 x 6
Living room
- Level: First
- Dimensions: 18 x 16
Other
- Description: Patio
- Dimensions: 13 x 11
Other
- Description: Covered Porch
- Dimensions: 21 x 7
Other
- Description: Car Garage
- Dimensions: 24 x 22
Other
- Description: Loft
- Level: Second
- Dimensions: 12 x 12
Other
- Description: Covered Porch
- Level: First
- Dimensions: 18 x 15
Heating
- Forced Air, Heat Pump, Electric
Cooling
- Central Air, Heat Pump
Appliances
- Included: Electric Oven, Built-In Microwave, Range, Disposal, Dishwasher
- Laundry: Dryer Hookup, Washer Hookup, Laundry Room
Features
- Master Downstairs, Walk-in Closet(s), Vaulted Ceiling(s), High Ceilings, Mud Room, Kitchen Island, Ceiling Fan(s), Pantry, Walk-in Shower, Walk-In Closet(s)
- Flooring: LVT/LVP
- Doors: Thermal Doors
- Windows: Thermal Windows
- Basement: None
- Attic: Storage,Partially Floored
Interior area
- Total structure area: 3,068
- Total interior livable area: 3,068 sqft
Property
Parking
- Total spaces: 2
- Parking features: Garage Faces Front, Concrete, Garage Door Opener, On Site, Paved
Features
- Levels: Two
- Stories: 2
- Patio & porch: Covered, Patio, Porch
- Exterior features: Thermal Doors
- Fencing: None
- Has view: Yes
- View description: Pond, Water
- Has water view: Yes
- Water view: Pond,Water
- Waterfront features: Deeded Water Access
- Frontage type: Pond Front
Lot
- Size: 3.26 Acres
- Dimensions: 250.01 x 553.1 x 314.97 x 249.08 x 250
- Features: Pond on Lot, See Remarks, Farm, Wooded, Deeded Water Access
Details
- Parcel number: 20090241
- Zoning: RA
- Special conditions: Standard
- Horses can be raised: Yes
Construction
Type & style
- Home type: SingleFamily
- Property subtype: Single Family Residence
Materials
- Shake Siding, Vinyl Siding
- Foundation: Crawl Space
- Roof: Architectural Shingle,Composition
Condition
- New construction: Yes
- Year built: 2024
Utilities & green energy
- Sewer: Septic Tank
- Water: Public
- Utilities for property: Water Available, See Remarks
Community & neighborhood
Security
- Security features: Smoke Detector(s)
Location
- Region: Cameron
- Subdivision: Not In Subdivision
Other
Other facts
- Listing agreement: Exclusive Right To Sell
- Listing terms: Cash,Conventional,FHA,VA Loan
- Road surface type: Paved
Price history
| Date | Event | Price |
|---|---|---|
| 7/11/2024 | Sold | $725,000$236/sqft |
Source: | ||
| 6/11/2024 | Contingent | $725,000$236/sqft |
Source: | ||
| 6/3/2024 | Listed for sale | $725,000+752.9%$236/sqft |
Source: | ||
| 7/19/2023 | Sold | $85,000$28/sqft |
Source: | ||
| 6/23/2023 | Pending sale | $85,000$28/sqft |
Source: | ||
Public tax history
| Year | Property taxes | Tax assessment |
|---|---|---|
| 2024 | $394 +62.1% | $437,310 +717.9% |
| 2023 | $243 +16.5% | $53,470 +61.2% |
| 2022 | $209 -3.8% | $33,160 |
Find assessor info on the county website
Neighborhood: 28326
Nearby schools
GreatSchools rating
- 7/10Cameron Elementary SchoolGrades: K-5Distance: 2.4 mi
- 6/10Crain's Creek Middle SchoolGrades: 6-8Distance: 1.6 mi
- 7/10Union Pines High SchoolGrades: 9-12Distance: 4.6 mi
Schools provided by the listing agent
- Elementary: Cameron Elementary
- Middle: Crain's Creek Middle
- High: Union Pines
Source: Hive MLS. This data may not be complete. We recommend contacting the local school district to confirm school assignments for this home.

Get pre-qualified for a loan
At Zillow Home Loans, we can pre-qualify you in as little as 5 minutes with no impact to your credit score.An equal housing lender. NMLS #10287.
Sell for more on Zillow
Get a free Zillow Showcase℠ listing and you could sell for .
$751,100
2% more+ $15,022
With Zillow Showcase(estimated)
$766,122
