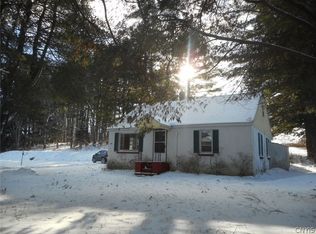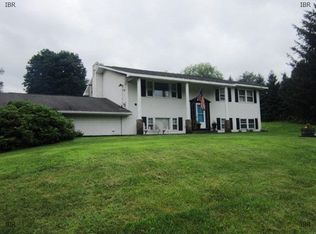This 4 bedroom home has been completely remodeled! Includes a beautiful kitchen with Travertine stone tile floor, maple cabinets, stainless appliances and double doors to the expansive new back deck. Hardwood flooring through the open dining and living room area and upstairs bedrooms. Both baths totally refinished from top to bottom. Lower level includes family room, large recreational room with wet bar and beautiful fireplace. Additional two bedrooms, office and oversized separate laundry room. Attached 2 car garage and nicely maintained 1.31 acres complete this home. Must see inside!
This property is off market, which means it's not currently listed for sale or rent on Zillow. This may be different from what's available on other websites or public sources.

