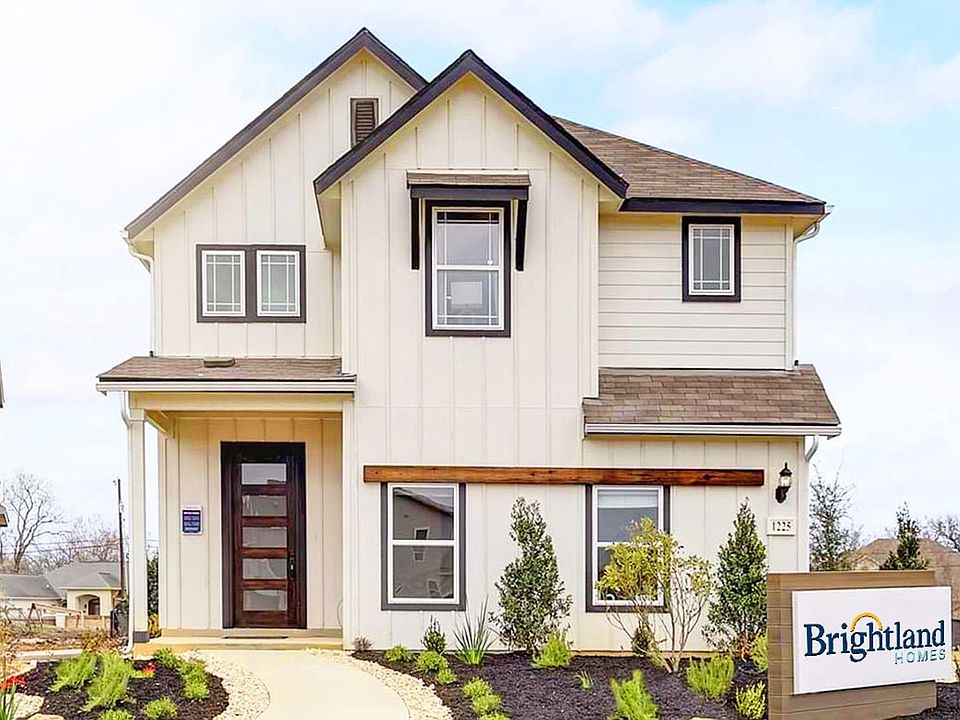Game Room. Take the time to look at this brand new two-story floor plan by Brightland Homes, from our Patio series, called the San Marcos. And just like its name, you feel the grandness of this home as enter through the foyer. The Owner's Bath bath is on the first floor separate from the rest of the home. The gourmet kitchen features 42" wood cabinets, stainless steel Frigidaire appliances, and included install of water filtration system. Homesite is oversized.
New construction
$389,990
1247 Casetta Run, New Braunfels, TX 78130
4beds
2,025sqft
Single Family Residence
Built in 2025
8,712 sqft lot
$388,200 Zestimate®
$193/sqft
$83/mo HOA
What's special
Water filtration systemGourmet kitchenStainless steel frigidaire appliances
- 41 days
- on Zillow |
- 122 |
- 6 |
Zillow last checked: 7 hours ago
Listing updated: June 20, 2025 at 11:51am
Listed by:
April Maki TREC #524758 (512) 894-8910,
Brightland Homes Brokerage, LLC
Source: SABOR,MLS#: 1866370
Travel times
Schedule tour
Select a date
Facts & features
Interior
Bedrooms & bathrooms
- Bedrooms: 4
- Bathrooms: 3
- Full bathrooms: 2
- 1/2 bathrooms: 1
Primary bedroom
- Features: Walk-In Closet(s), Ceiling Fan(s), Full Bath
- Area: 208
- Dimensions: 16 x 13
Bedroom 2
- Area: 132
- Dimensions: 11 x 12
Bedroom 3
- Area: 143
- Dimensions: 13 x 11
Bedroom 4
- Area: 143
- Dimensions: 13 x 11
Primary bathroom
- Features: Tub/Shower Separate, Double Vanity, Soaking Tub
- Area: 169
- Dimensions: 13 x 13
Family room
- Area: 240
- Dimensions: 16 x 15
Kitchen
- Area: 154
- Dimensions: 14 x 11
Heating
- Central, Electric
Cooling
- Central Air
Appliances
- Included: Washer, Dryer, Built-In Oven, Self Cleaning Oven, Microwave, Range, Refrigerator, Disposal, Dishwasher, Vented Exhaust Fan
- Laundry: Main Level, Washer Hookup, Dryer Connection
Features
- One Living Area, Eat-in Kitchen, Kitchen Island, Pantry, Game Room, High Ceilings, Open Floorplan, Walk-In Closet(s), Master Downstairs, Ceiling Fan(s)
- Flooring: Carpet, Ceramic Tile, Vinyl
- Has basement: No
- Attic: Access Only,Partially Floored,Pull Down Stairs
- Has fireplace: No
- Fireplace features: Not Applicable
Interior area
- Total structure area: 2,025
- Total interior livable area: 2,025 sqft
Video & virtual tour
Property
Parking
- Total spaces: 2
- Parking features: Two Car Garage, Attached, Garage Door Opener
- Attached garage spaces: 2
Features
- Levels: Two
- Stories: 2
- Pool features: None, Community
Lot
- Size: 8,712 sqft
- Features: Cul-De-Sac, Irregular Lot, Curbs, Street Gutters, Sidewalks
Details
- Parcel number: 2401780000600
Construction
Type & style
- Home type: SingleFamily
- Architectural style: Traditional
- Property subtype: Single Family Residence
Materials
- 3 Sides Masonry
- Foundation: Slab
- Roof: Composition
Condition
- New Construction
- New construction: Yes
- Year built: 2025
Details
- Builder name: Brightland Homes
Utilities & green energy
- Utilities for property: City Garbage service, Private Garbage Service
Community & HOA
Community
- Features: Playground
- Security: Smoke Detector(s), Carbon Monoxide Detector(s)
- Subdivision: Casinas at Gruene
HOA
- Has HOA: Yes
- HOA fee: $1,000 annually
- HOA name: VISION COMMUNITIES MANAGEMENT
Location
- Region: New Braunfels
Financial & listing details
- Price per square foot: $193/sqft
- Annual tax amount: $1
- Price range: $390K - $390K
- Date on market: 5/13/2025
- Listing terms: Conventional,FHA,VA Loan,TX Vet,Cash
- Road surface type: Paved
About the community
Located near the historic area of downtown Gruene, Casinas at Gruene offers unique new homes with nostalgic design. Featuring excellent Comal ISD schools, the community borders an abundance of local shops, incredible dining opportunities and the best BBQ spots in Texas. Enjoy recreation and outdoor excursions at the nearby Guadalupe and Comal Rivers and surrounding areas. Near I-35 and Highway 46, you will have easy access to all the amenities New Braunfels, San Antonio and Austin have to offer. Make this destination location your new home!
Source: Brightland Homes

