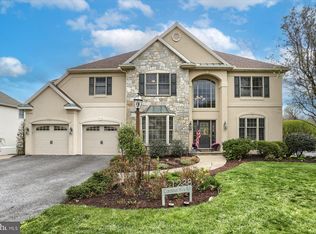Lovely home nestled in Stoney Run with 6 bedrooms & 4 1/2 baths with hardwood floors through out downstairs. Open floor plan including 2 sets of stairs with 3,695 sq. ft and 1500 sq. ft. finished lower level with bar, movie room, bedroom & bathroom. Shank Park trail with in walking distance for park, biking & running. Derry Township schools & Penn State Medical Center only 5 minute drive.
This property is off market, which means it's not currently listed for sale or rent on Zillow. This may be different from what's available on other websites or public sources.
