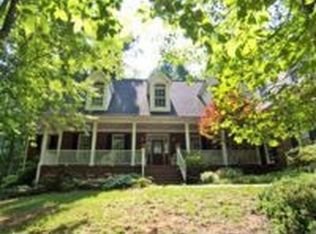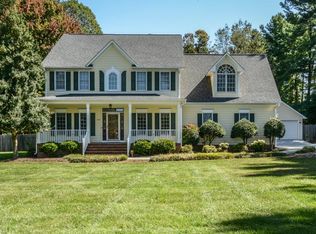NORTH HIGH POINT - Custom Built Brick Home on Acre Lot! Many Updates! County Taxes! Grand front porch overlooks front lawn w/natural area & small stream. Security & landscape lighting, irrigation system. Spacious 2 story great room has gas log fireplace, palladium windows. Custom molding. Remodeled kitchen w/Jenn Air commercial style dual fuel convection range, large island, granite countertops & breakfast area. Main level primary suite features gas log fireplace, large tile shower & oversized freestanding soaking tub in newly renovated bathroom(2021). Hardwood floors restained, interior recently painted. 2nd level has catwalk with view of great room, 2 bedrooms, office w/built-in bookcases & sewing room. Walk-in attic. Very well-maintained home w/new attic insulation(2020), sealed crawl space w/dehumidifier(2019), new roof & gutter guards(2017). Tankless water heater. Brick terrace, beautiful landscaping. Excellent location near shopping, restaurants & major roadways.
This property is off market, which means it's not currently listed for sale or rent on Zillow. This may be different from what's available on other websites or public sources.

