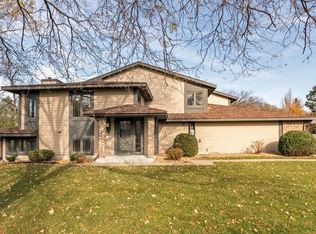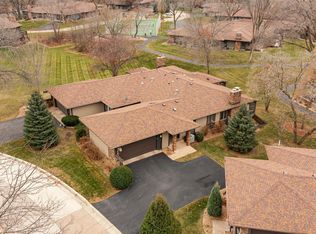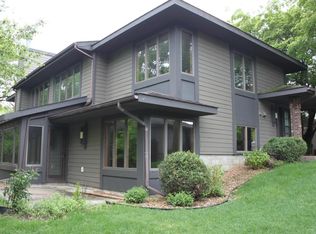This open floor plans offers leisure living as the Assoc takes care of all exterior work! Enjoy the large kitchen on the ground floor suitable for snack or banquet, generous cabinet space, all appliances including a combination convection/microwave oven. Hardwood flr extends thru the kitchen/dining area to the year around solarium with access to outdoor patio. Enjoy the master suite w/private bath
This property is off market, which means it's not currently listed for sale or rent on Zillow. This may be different from what's available on other websites or public sources.


