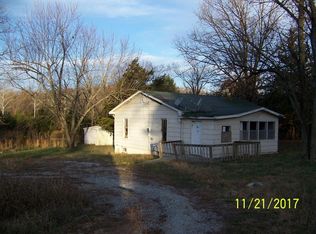Closed
Price Unknown
12468 State Route 101, Caulfield, MO 65626
3beds
1,115sqft
Manufactured On Land
Built in 1990
1.6 Acres Lot
$94,200 Zestimate®
$--/sqft
$710 Estimated rent
Home value
$94,200
Estimated sales range
Not available
$710/mo
Zestimate® history
Loading...
Owner options
Explore your selling options
What's special
Looking for an affordable and inviting 3-bedroom, 2-bath home? Look no further! Would make a great rental property. This charming home sits on a spacious 1.6-acre lot and boasts an attached, covered, screened-in front porch perfect for relaxing and enjoying the outdoors. Need extra storage space? No problem! There's a back attached storage room/sunroom, as well as two sheds for all your outdoor storage needs. And don't forget about your furry friends and little ones - two fenced-in areas are specifically designed for pets and kids to enjoy. When it comes to staying comfortable, you'll have central heat and window units to keep you cool during the hot summer months. Plus, the china cabinet and kitchen appliances, including the washer and the dryer, will remain with the home! So what are you waiting for? This move-in-ready home is waiting for you! Home is handicap accessible
Zillow last checked: 8 hours ago
Listing updated: August 02, 2024 at 02:59pm
Listed by:
Gwen Chambers 417-712-0077,
Southern Missouri Homes and Farms LLC,
Calvin Chambers 417-894-8005,
Southern Missouri Homes and Farms LLC
Bought with:
Jodi Purgason, 2023010629
Keller Williams
Source: SOMOMLS,MLS#: 60266499
Facts & features
Interior
Bedrooms & bathrooms
- Bedrooms: 3
- Bathrooms: 2
- Full bathrooms: 2
Primary bedroom
- Area: 190.92
- Dimensions: 14.8 x 12.9
Bedroom 2
- Area: 91.02
- Dimensions: 11.1 x 8.2
Bedroom 3
- Area: 136.16
- Dimensions: 14.8 x 9.2
Primary bathroom
- Area: 82.88
- Dimensions: 14.8 x 5.6
Bathroom full
- Area: 32.4
- Dimensions: 7.2 x 4.5
Kitchen
- Area: 134.4
- Dimensions: 14 x 9.6
Laundry
- Area: 38.76
- Dimensions: 6.8 x 5.7
Living room
- Area: 264.92
- Dimensions: 17.9 x 14.8
Heating
- Central, Electric
Cooling
- Ceiling Fan(s), Window Unit(s)
Appliances
- Included: Free-Standing Electric Oven, Refrigerator
Features
- Cathedral Ceiling(s), Soaking Tub, Walk-In Closet(s)
- Flooring: Carpet, Laminate
- Doors: Storm Door(s)
- Windows: Window Coverings
- Has basement: No
- Attic: None
- Has fireplace: No
- Fireplace features: None
Interior area
- Total structure area: 1,115
- Total interior livable area: 1,115 sqft
- Finished area above ground: 1,115
- Finished area below ground: 0
Property
Parking
- Parking features: Driveway
- Has uncovered spaces: Yes
Features
- Levels: One
- Stories: 1
- Patio & porch: Front Porch
Lot
- Size: 1.60 Acres
- Features: Level
Details
- Additional structures: Shed(s)
- Parcel number: 213.307000000009.00000
Construction
Type & style
- Home type: MobileManufactured
- Property subtype: Manufactured On Land
Materials
- Aluminum Siding, Metal Siding
- Foundation: Block, Tie Down
Condition
- Year built: 1990
Utilities & green energy
- Sewer: Septic Tank
- Water: Private
Community & neighborhood
Location
- Region: Caulfield
- Subdivision: N/A
Other
Other facts
- Body type: Single Wide
- Listing terms: Cash
- Road surface type: Asphalt
Price history
| Date | Event | Price |
|---|---|---|
| 6/13/2024 | Sold | -- |
Source: | ||
| 5/28/2024 | Pending sale | $100,000$90/sqft |
Source: | ||
| 4/22/2024 | Listed for sale | $100,000+234.4%$90/sqft |
Source: | ||
| 12/6/2019 | Listing removed | $29,900$27/sqft |
Source: CENTURY 21 Ozark Hills Realty, Inc. #60121456 | ||
| 12/6/2019 | Listed for sale | $29,900$27/sqft |
Source: CENTURY 21 Ozark Hills Realty, Inc. #60121456 | ||
Public tax history
| Year | Property taxes | Tax assessment |
|---|---|---|
| 2024 | $264 +0.6% | $6,390 |
| 2023 | $262 +0.6% | $6,390 +0.5% |
| 2022 | $261 +0.4% | $6,360 |
Find assessor info on the county website
Neighborhood: 65626
Nearby schools
GreatSchools rating
- 5/10South Fork Elementary SchoolGrades: PK-6Distance: 8.1 mi
- 4/10West Plains Middle SchoolGrades: 5-8Distance: 17.5 mi
- 6/10West Plains Sr. High SchoolGrades: 9-12Distance: 17.3 mi
Schools provided by the listing agent
- Elementary: South Fork
- Middle: West Plains
- High: West Plains
Source: SOMOMLS. This data may not be complete. We recommend contacting the local school district to confirm school assignments for this home.
