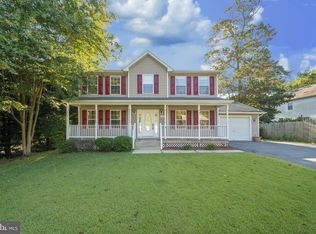Move-in Ready, Beach Access Home! From the front porch with new porch boards, to the new rear deck overlooking the fenced in backyard, this corner lot colonial has many perfect spots to relax or entertain. The home has an open living space with a gas fireplace connected to the kitchen. The main level also has a separate dining room. On the upper level you will find a large master bedroom featuring a jacuzzi tub and walk in closet. The washer and dryer are also on the top floor so you won't need to carry your laundry up and down the stairs. The oversized garage provides plenty of space for storage and parking and the driveway provides plenty of extra parking. In the lower level you will find a second living space with walkout stairs, a full bathroom, and a bonus room with a closet. The home also has new carpet throughout and a new front door. The community features three amazing beaches, playgrounds, a freshwater lake, garden plots, and much more.
This property is off market, which means it's not currently listed for sale or rent on Zillow. This may be different from what's available on other websites or public sources.

