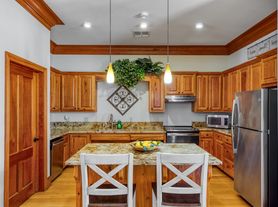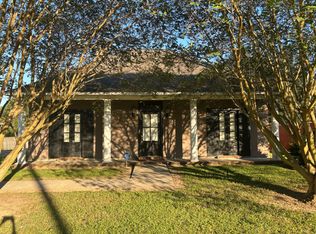This 3 bedroom, 2 bath house is loaded with curb appeal and extras! It has landscaping, double garage, stained and scored concrete back patio ready for entertaining, and a fenced back yard! Wonderful open layout with a huge breakfast bar that opens the kitchen to the breakfast/dining area and the living room. Deco kitchen cabinets, stainless appliances, neutral colors, and varied pendant and recessed lighting make the living areas visually interesting. Split bedroom layout provides privacy for the primary suite. There's lots of storage space in the home, plus a huge 12.6 x 6 laundry room, and a storage room in the over-sized double garage. Overall, a very well maintained custom home right by the Dutchtown schools! And the street is nice too, with a gorgeous old live oak that's a peaceful reminder of how beautiful Southern life is!
Acceptable pets will require a refundable pet deposit.
I-10 to 73, south on 73, right on 74, left on Dutchtown Villa, 2nd house on the left.
Living room: 16.6 x 16.3; Kitchen: 12.6 x 13.8; Dining: 11 x 12; Laundry: 12.6 x 6; Master br: 13 x 13; Br 2: 10 x 10; Br 3: 10 x 10
Licensed to practice real estate in LA.
All measurements and property info deemed reliable but not guaranteed.
House for rent
$1,850/mo
12468 Dutchtown Villa Dr, Geismar, LA 70734
3beds
1,536sqft
Price may not include required fees and charges.
Single family residence
Available Wed Dec 10 2025
-- Pets
-- A/C
In unit laundry
Attached garage parking
-- Heating
What's special
Lots of storage spaceLoaded with curb appealGorgeous old live oakStainless appliancesDeco kitchen cabinetsSplit bedroom layoutHuge breakfast bar
- 13 days |
- -- |
- -- |
Travel times
Looking to buy when your lease ends?
Consider a first-time homebuyer savings account designed to grow your down payment with up to a 6% match & a competitive APY.
Facts & features
Interior
Bedrooms & bathrooms
- Bedrooms: 3
- Bathrooms: 2
- Full bathrooms: 2
Appliances
- Included: Dishwasher, Dryer, Microwave, Range Oven, Refrigerator, Washer
- Laundry: In Unit
Interior area
- Total interior livable area: 1,536 sqft
Property
Parking
- Parking features: Attached
- Has attached garage: Yes
- Details: Contact manager
Features
- Patio & porch: Patio
- Exterior features: Ascension Parish, Dutchtown School District, Geismar, Lawn, Open floor plan
Details
- Parcel number: 20020024
Construction
Type & style
- Home type: SingleFamily
- Property subtype: Single Family Residence
Community & HOA
Location
- Region: Geismar
Financial & listing details
- Lease term: Contact For Details
Price history
| Date | Event | Price |
|---|---|---|
| 10/25/2025 | Listed for rent | $1,850$1/sqft |
Source: Zillow Rentals | ||
| 9/13/2024 | Listing removed | $1,850$1/sqft |
Source: Zillow Rentals | ||
| 6/28/2024 | Listed for rent | $1,850+12.1%$1/sqft |
Source: Zillow Rentals | ||
| 10/30/2019 | Listing removed | $1,650$1/sqft |
Source: Tom Mackey Real Estate Services, LLC | ||
| 8/26/2019 | Listed for rent | $1,650$1/sqft |
Source: Tom Mackey Real Estate Services, LLC | ||

