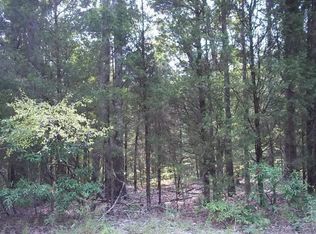Closed
$1,175,000
12467 Ritchie Rd, Midland, NC 28107
6beds
4,532sqft
Single Family Residence
Built in 2020
12.26 Acres Lot
$1,166,900 Zestimate®
$259/sqft
$3,824 Estimated rent
Home value
$1,166,900
$1.09M - $1.25M
$3,824/mo
Zestimate® history
Loading...
Owner options
Explore your selling options
What's special
You won’t find another opportunity like this: a custom home with a true office, plus a detached garage/shop with an income-producing apartment—on 12 acres just 6 miles from I-485 and 30 minutes to Uptown Charlotte. Escape to peaceful privacy without sacrificing convenience. Built with efficient 2x6 insulated walls, this home features vaulted ceilings, granite counters, dual fuel range, oversized trim, and wood shelving in all closets. Enjoy beautiful views from every window and expansive decks and patios. The oversized garage and detached conditioned shop (with half bath) offer space for hobbies, storage, or a business. A dual office with separate entrance and half bath is ideal for working from home. The property includes multiple RV hookups, a generator-ready setup, constant-pressure well pump, upgraded finishes and fixtures, and high-efficiency systems. The spacious apartment over the shop offers rental income potential or multigenerational living flexibility.
Zillow last checked: 8 hours ago
Listing updated: October 15, 2025 at 08:16am
Listing Provided by:
Richard Price richard@rwprice.com,
R.W Price Realty LLC
Bought with:
Charleen Thompson
Berkshire Hathaway HomeServices Carolinas Realty
Source: Canopy MLS as distributed by MLS GRID,MLS#: 4282751
Facts & features
Interior
Bedrooms & bathrooms
- Bedrooms: 6
- Bathrooms: 6
- Full bathrooms: 5
- 1/2 bathrooms: 1
- Main level bedrooms: 2
Primary bedroom
- Level: Main
Bedroom s
- Level: Main
Bedroom s
- Level: Lower
Bedroom s
- Level: Lower
Bedroom s
- Level: Lower
Bathroom full
- Level: Main
Bathroom full
- Level: Main
Bathroom full
- Level: Lower
Bathroom full
- Level: Lower
Bathroom half
- Level: Lower
Dining room
- Level: Main
Flex space
- Level: Lower
Kitchen
- Level: Main
Laundry
- Level: Main
Living room
- Level: Main
Office
- Level: Lower
Recreation room
- Level: Lower
Utility room
- Level: Lower
Heating
- Central
Cooling
- Central Air
Appliances
- Included: Dishwasher, Gas Range, Microwave
- Laundry: Electric Dryer Hookup, Laundry Room, Sink
Features
- Total Primary Heated Living Area: 3700
- Basement: Daylight,Exterior Entry,Finished,Full,Storage Space,Walk-Out Access,Walk-Up Access
- Fireplace features: Living Room
Interior area
- Total structure area: 1,850
- Total interior livable area: 4,532 sqft
- Finished area above ground: 1,850
- Finished area below ground: 1,850
Property
Parking
- Total spaces: 5
- Parking features: Attached Garage, Detached Garage, Garage on Main Level
- Attached garage spaces: 5
- Details: Attached 2 garage + detached 3 car garage/shop/apartment
Features
- Levels: Two
- Stories: 2
Lot
- Size: 12.26 Acres
Details
- Additional structures: Outbuilding, Other
- Parcel number: 55343740930000
- Zoning: CR
- Special conditions: Subject to Lease
Construction
Type & style
- Home type: SingleFamily
- Property subtype: Single Family Residence
Materials
- Fiber Cement
Condition
- New construction: No
- Year built: 2020
Details
- Builder name: Remington Homes
Utilities & green energy
- Sewer: Septic Installed
- Water: Well
Community & neighborhood
Location
- Region: Midland
- Subdivision: none
Other
Other facts
- Listing terms: Cash,Conventional
- Road surface type: Concrete, Gravel
Price history
| Date | Event | Price |
|---|---|---|
| 10/9/2025 | Sold | $1,175,000-7.3%$259/sqft |
Source: | ||
| 7/18/2025 | Listed for sale | $1,267,000+955.8%$280/sqft |
Source: | ||
| 12/12/2019 | Sold | $120,000-7.7%$26/sqft |
Source: | ||
| 9/3/2019 | Pending sale | $130,000$29/sqft |
Source: Chilton Realty and Associates Inc #3465983 Report a problem | ||
| 8/19/2019 | Price change | $130,000-7.1%$29/sqft |
Source: Chilton Realty and Associates Inc #3465983 Report a problem | ||
Public tax history
| Year | Property taxes | Tax assessment |
|---|---|---|
| 2024 | $5,388 +16.1% | $797,110 +44.3% |
| 2023 | $4,641 +1.1% | $552,530 +1.1% |
| 2022 | $4,589 | $546,310 |
Find assessor info on the county website
Neighborhood: 28107
Nearby schools
GreatSchools rating
- 9/10Bethel ElementaryGrades: PK-5Distance: 1.6 mi
- 4/10C. C. Griffin Middle SchoolGrades: 6-8Distance: 4.8 mi
- 4/10Central Cabarrus HighGrades: 9-12Distance: 8.4 mi
Schools provided by the listing agent
- Elementary: Bethal
- Middle: C.C. Griffin
- High: Central Cabarrus
Source: Canopy MLS as distributed by MLS GRID. This data may not be complete. We recommend contacting the local school district to confirm school assignments for this home.
Get a cash offer in 3 minutes
Find out how much your home could sell for in as little as 3 minutes with a no-obligation cash offer.
Estimated market value$1,166,900
Get a cash offer in 3 minutes
Find out how much your home could sell for in as little as 3 minutes with a no-obligation cash offer.
Estimated market value
$1,166,900
