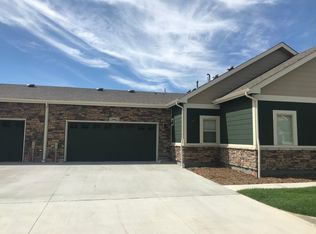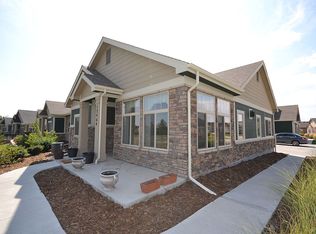2017 new build Ranch style Patio home/Condo that shows impeccably in a quiet community. Full maintence free community as HOA does everything. No more exterior maintence, yard work or snow removal. Totally stair fee ranch style living. Large open floor plan with 9 foot ceilings. Wide open kitchen with center island and 42 inch espresso cabinets, Quartz counter tops, SS appliances , SS double sink and large pantry. Living room with vaulted ceilings and cozy gas fireplace. Large master bedroom with 4 piece Quartz CT bath, tile flooring and walk in closet. Separate dining area and eat in kitchen. Hardwood flooring in entry, living room, kitchen and hallways. Huge tiled Laundry room leading to a fully finished over sized garage with additional storage in attic. $50,000 plus in options or upgrades from builder including custom window covering. New light rail approx 1 mile away. Shows better then most model homes. Lots of light and flex room could be study or 3rd bedroom. A true gem..
This property is off market, which means it's not currently listed for sale or rent on Zillow. This may be different from what's available on other websites or public sources.

