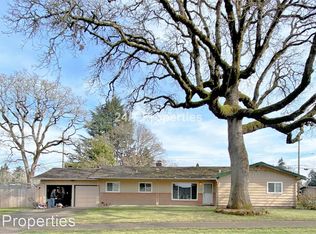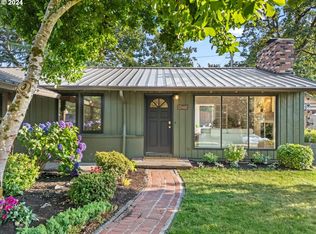Well maintained single level home in great neighborhood. Beautiful hardwood floors. Good sized lot with plenty of room for gardening or entertaining.
This property is off market, which means it's not currently listed for sale or rent on Zillow. This may be different from what's available on other websites or public sources.

