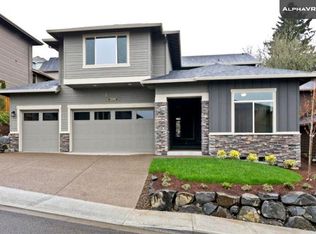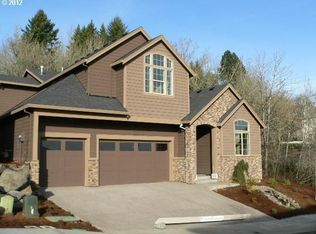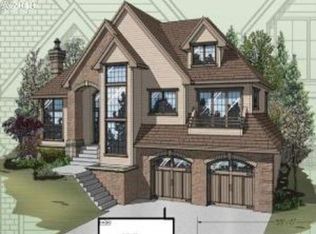Desirable contemporary style home in like new condition with all of the extras, ie, window coverings, A/C, landscaping and Refrig and Washer/Dryer included. Kitchen w/Slab Granite Cook Island. Casita for guests, nanny or possible Airbnb. From the serene walkway with water feature upon entering this grand Great Room design, youll find the perfect place for everyday living as well as for entertaining family or friends. Open 1-3, Sun, 10th
This property is off market, which means it's not currently listed for sale or rent on Zillow. This may be different from what's available on other websites or public sources.


