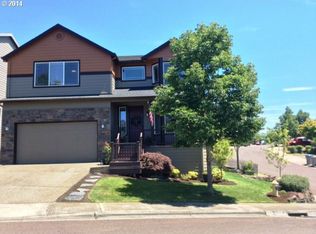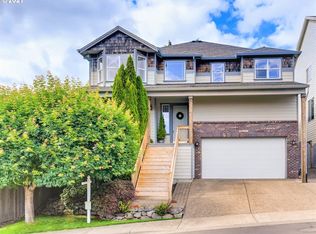Stunning one owner Bull Mountain traditional! Remodeled in 2017 with new kitchen cabinets, quartz counters, s/s appliances, designer laminate floor, shiplap, new lighting, gold fixtures, open rail staircase, remodeled powder bath and more. Den/bedroom on main level. Tons of storage including two kitchen pantries and large garage loft area. Large master suite. Covered patio in backyard with fake turf, always green with no maintenance.
This property is off market, which means it's not currently listed for sale or rent on Zillow. This may be different from what's available on other websites or public sources.

