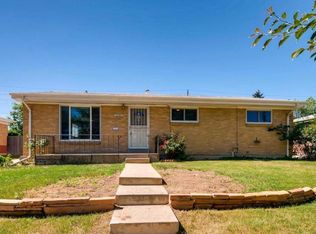Sold for $485,000 on 11/27/24
$485,000
12464 E 13th Place, Aurora, CO 80011
5beds
2,184sqft
Single Family Residence
Built in 1957
7,448 Square Feet Lot
$468,700 Zestimate®
$222/sqft
$2,851 Estimated rent
Home value
$468,700
$436,000 - $502,000
$2,851/mo
Zestimate® history
Loading...
Owner options
Explore your selling options
What's special
Welcome home to this beautifully remodeled all brick, ranch style home in the heart of Aurora. Just 5 blocks from The UC Health Center and just minutes to the VA Hospital, schools and shopping. The home features 3 bedrooms and 1 bathroom (with double sinks) on the main level and 2 large conforming bedrooms and a 3/4 bath with double sinks in the basement. The all-new kitchen features new cabinets, stainless steel appliances, granite counters and is open to the living room. All the windows and doors are new, as is the plumbing, electrical, and hardwood floors on the main level and carpet in the basement. A new roof will be installed prior to possession. Central AC. Newer furnace. This home is move-in ready. This home is located in a low to moderate income tract (LMIT). Down payment and closing cost assistance of available to a prospective buyer. Contact the agent for more information/
Zillow last checked: 8 hours ago
Listing updated: November 29, 2024 at 07:00pm
Listed by:
Joseph R Graller (303)420-5352 jodyreal@msn.com,
RE/MAX Alliance
Bought with:
Katherine Wachsmann, 100076372
Keller Williams Trilogy
Source: REcolorado,MLS#: 9876686
Facts & features
Interior
Bedrooms & bathrooms
- Bedrooms: 5
- Bathrooms: 2
- Full bathrooms: 1
- 3/4 bathrooms: 1
- Main level bathrooms: 1
- Main level bedrooms: 3
Bedroom
- Description: Wood Floors
- Level: Main
- Area: 126 Square Feet
- Dimensions: 10.5 x 12
Bedroom
- Description: Wood Floors
- Level: Main
- Area: 102.5 Square Feet
- Dimensions: 10.25 x 10
Bedroom
- Description: Wood Floors
- Level: Main
- Area: 105.06 Square Feet
- Dimensions: 10.25 x 10.25
Bedroom
- Description: Carpet, Egress Window
- Level: Basement
- Area: 162.5 Square Feet
- Dimensions: 12.5 x 13
Bedroom
- Description: Carpet, Egress Window
- Level: Basement
- Area: 146.25 Square Feet
- Dimensions: 11.25 x 13
Bathroom
- Description: Tile, Double Sinks
- Level: Main
- Area: 68.25 Square Feet
- Dimensions: 6.5 x 10.5
Bathroom
- Description: Tile, Double Sinks
- Level: Basement
- Area: 58.94 Square Feet
- Dimensions: 5.75 x 10.25
Dining room
- Description: Wood Floors
- Level: Main
- Area: 82.5 Square Feet
- Dimensions: 7.5 x 11
Family room
- Description: Carpet
- Level: Basement
- Area: 384 Square Feet
- Dimensions: 16 x 24
Kitchen
- Description: Wood Floors
- Level: Main
- Area: 126 Square Feet
- Dimensions: 10.5 x 12
Laundry
- Description: Concrete Floor
- Level: Basement
Living room
- Description: Wood Floors
- Level: Main
- Area: 240.63 Square Feet
- Dimensions: 13.75 x 17.5
Utility room
- Description: Concrete Floor
- Level: Basement
Heating
- Forced Air, Natural Gas
Cooling
- Central Air
Appliances
- Included: Dishwasher, Disposal, Microwave, Oven, Range, Refrigerator, Self Cleaning Oven
Features
- Granite Counters, Open Floorplan, Smoke Free, Walk-In Closet(s)
- Flooring: Carpet, Tile, Wood
- Windows: Double Pane Windows
- Basement: Finished
Interior area
- Total structure area: 2,184
- Total interior livable area: 2,184 sqft
- Finished area above ground: 1,092
- Finished area below ground: 983
Property
Parking
- Total spaces: 2
- Details: Off Street Spaces: 2
Features
- Levels: One
- Stories: 1
- Entry location: Ground
- Patio & porch: Patio
- Exterior features: Garden, Private Yard
- Fencing: Full
Lot
- Size: 7,448 sqft
Details
- Parcel number: 031056853
- Zoning: residential
- Special conditions: Standard
Construction
Type & style
- Home type: SingleFamily
- Architectural style: Traditional
- Property subtype: Single Family Residence
Materials
- Brick
- Foundation: Concrete Perimeter
- Roof: Composition
Condition
- Updated/Remodeled
- Year built: 1957
Utilities & green energy
- Electric: 220 Volts
- Sewer: Public Sewer
- Water: Public
- Utilities for property: Cable Available, Electricity Connected, Natural Gas Connected, Phone Available
Community & neighborhood
Security
- Security features: Carbon Monoxide Detector(s), Smoke Detector(s)
Location
- Region: Aurora
- Subdivision: Je Roupp
Other
Other facts
- Listing terms: Cash,Conventional,FHA,VA Loan
- Ownership: Corporation/Trust
- Road surface type: Paved
Price history
| Date | Event | Price |
|---|---|---|
| 11/27/2024 | Sold | $485,000-3%$222/sqft |
Source: | ||
| 10/30/2024 | Pending sale | $499,950$229/sqft |
Source: | ||
| 9/30/2024 | Price change | $499,950-1.9%$229/sqft |
Source: | ||
| 9/23/2024 | Price change | $509,500-3%$233/sqft |
Source: | ||
| 8/30/2024 | Listed for sale | $525,000+45.8%$240/sqft |
Source: | ||
Public tax history
| Year | Property taxes | Tax assessment |
|---|---|---|
| 2024 | $2,370 +7.5% | $25,494 -13.5% |
| 2023 | $2,205 -3.1% | $29,462 +34.2% |
| 2022 | $2,276 | $21,955 -2.8% |
Find assessor info on the county website
Neighborhood: Jewell Heights - Hoffman Heights
Nearby schools
GreatSchools rating
- 3/10Vaughn Elementary SchoolGrades: PK-5Distance: 0.3 mi
- 4/10Aurora Central High SchoolGrades: PK-12Distance: 0.6 mi
- 4/10North Middle School Health Sciences And TechnologyGrades: 6-8Distance: 0.9 mi
Schools provided by the listing agent
- Elementary: Vaughn
- Middle: South
- High: Aurora Central
- District: Adams-Arapahoe 28J
Source: REcolorado. This data may not be complete. We recommend contacting the local school district to confirm school assignments for this home.
Get a cash offer in 3 minutes
Find out how much your home could sell for in as little as 3 minutes with a no-obligation cash offer.
Estimated market value
$468,700
Get a cash offer in 3 minutes
Find out how much your home could sell for in as little as 3 minutes with a no-obligation cash offer.
Estimated market value
$468,700
