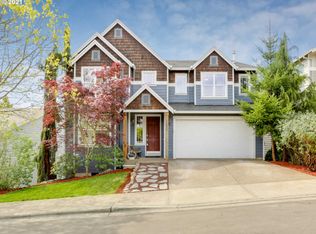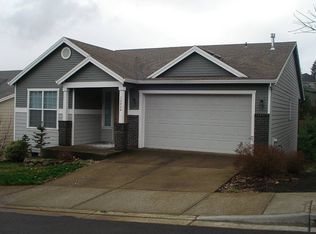TOO GOOD TO BE TRUE PRICE! $134/sf. High-end finishes & tasteful designer touches. For meticulous buyers who love natural light, views & privacy backing to trees. Brand new kitchen boasts gorgeous slab granite, SS appls & ideal built-in eating area. New bamboo floors thru-out highlight the open flow & huge rooms. 4beds up +loft bonus +den +huge bsmt complete w/architect plans to add bed/bath w/sep exit. Must see!
This property is off market, which means it's not currently listed for sale or rent on Zillow. This may be different from what's available on other websites or public sources.

