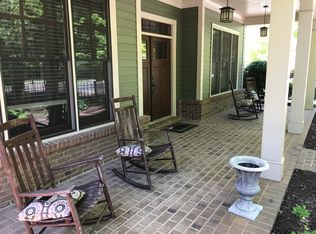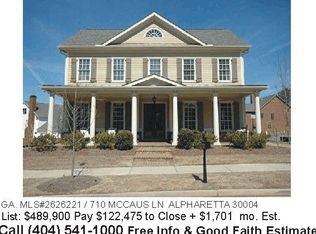Heart of Crabapple Charmer! Classic white painted brick beauty with double front porches in sought after downtown Crabapple. Former model home, Earth Craft built, highly upgraded by builder. Entirely updated with beautiful Chef's kitchen open to Fireside family room. Recently remodeled Kitchen has light glazed cabinets, upgraded white quartz counters, Kitchen Aid appliances, hand-glazed white back splash with custom marble herringbone inset. Family room with painted brick hearth opens to a lovely screened porch! Oversized Master with sitting area and fireplace, just finished stunning Master bath remodel with quartz, frameless shower, white painted cabinetry, beautiful tile work and large soaking tub. Large secondary bedrooms, all bathrooms updated! Plantation shutters, upgraded lighting. Recently repainted exterior, yard re-sodded this summer with new irrigation system! Fenced front and side yard, convenient flagstone grill pad on the side. Steps to award winning schools, shopping & restaurants! 2021-05-20
This property is off market, which means it's not currently listed for sale or rent on Zillow. This may be different from what's available on other websites or public sources.

