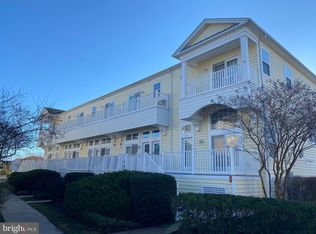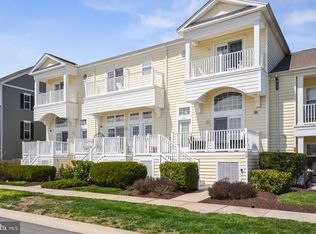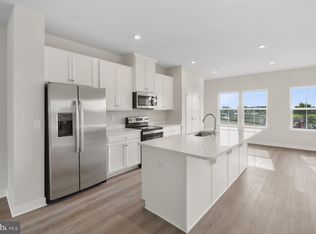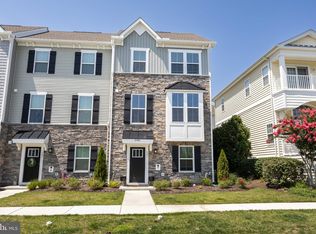Sold for $359,000 on 10/22/25
$359,000
12461 Coastal Marsh Dr UNIT 502, Berlin, MD 21811
3beds
1,768sqft
Townhouse
Built in 2008
-- sqft lot
$360,100 Zestimate®
$203/sqft
$2,189 Estimated rent
Home value
$360,100
$317,000 - $411,000
$2,189/mo
Zestimate® history
Loading...
Owner options
Explore your selling options
What's special
🏠: 🏠 Newly listed 3 bedroom, 2.5 bath townhouse in Bayside in Ocean City. Step down into your family room with a cozy corner gas fireplace, perfect for chilly evenings. This townhome features an open floor plan, an eat-in kitchen with a gas stove, kitchen island, and a full-size washer and dryer. Nice finishes include ceiling fans, crown molding, recessed lighting, with carpet and ceramic tile. throughout. Amenities abound in this community, including an outdoor pool open daily from 10 am to 7 pm from Memorial Day through Labor Day, a playground, and a 10,750 sq ft clubhouse featuring an entertainment area, kitchen, and game room with a pool table. The clubhouse also has a gym and an indoor pool open daily from 6 am to 10 pm all year round. Enjoy outdoor activities with tennis courts, a crabbing pier, and a community pier that extends over 1300 ft into the Bay toward Assateague Island. Kayak/canoe boat storage is available near the launch area, and nature trails provide a serene escape. This townhome offers the perfect blend of comfort, convenience, and community amenities. Don't miss out on this opportunity to live in a vibrant and welcoming neighborhood! 🏡🌊🌳🎾🚣♂🏊♂🎉
Zillow last checked: 8 hours ago
Listing updated: October 22, 2025 at 10:39am
Listed by:
Carol Proctor 443-567-0650,
Berkshire Hathaway HomeServices PenFed Realty
Bought with:
Anna Spann, 674115
Coldwell Banker Realty
Source: Bright MLS,MLS#: MDWO2018936
Facts & features
Interior
Bedrooms & bathrooms
- Bedrooms: 3
- Bathrooms: 3
- Full bathrooms: 2
- 1/2 bathrooms: 1
- Main level bathrooms: 3
- Main level bedrooms: 3
Basement
- Area: 0
Heating
- Central, Heat Pump, Electric
Cooling
- Central Air, Ceiling Fan(s), Electric
Appliances
- Included: Microwave, Dishwasher, Disposal, Dryer, Refrigerator, Cooktop, Washer, Water Heater, Electric Water Heater
Features
- Breakfast Area, Ceiling Fan(s), Combination Kitchen/Dining, Crown Molding, Open Floorplan, Eat-in Kitchen, Pantry, Recessed Lighting, Bathroom - Stall Shower, Bathroom - Tub Shower, Walk-In Closet(s), High Ceilings, Dry Wall
- Flooring: Carpet, Ceramic Tile
- Doors: Six Panel
- Windows: Double Hung, Energy Efficient, Low Emissivity Windows, Insulated Windows, Screens, Window Treatments
- Has basement: No
- Has fireplace: No
Interior area
- Total structure area: 1,768
- Total interior livable area: 1,768 sqft
- Finished area above ground: 1,768
- Finished area below ground: 0
Property
Parking
- Total spaces: 2
- Parking features: Garage Faces Rear, Inside Entrance, Oversized, Attached, Parking Lot
- Attached garage spaces: 2
Accessibility
- Accessibility features: None
Features
- Levels: Two
- Stories: 2
- Exterior features: Lighting, Extensive Hardscape, Rain Gutters, Lawn Sprinkler, Sidewalks, Street Lights, Tennis Court(s)
- Pool features: Community
- Has view: Yes
- View description: City
Details
- Additional structures: Above Grade, Below Grade
- Parcel number: 2410763010
- Zoning: R2
- Special conditions: Standard
Construction
Type & style
- Home type: Townhouse
- Architectural style: Coastal
- Property subtype: Townhouse
Materials
- Vinyl Siding
- Foundation: Block
- Roof: Architectural Shingle
Condition
- Excellent
- New construction: No
- Year built: 2008
Utilities & green energy
- Sewer: Public Sewer
- Water: Public
Community & neighborhood
Security
- Security features: Smoke Detector(s)
Community
- Community features: Pool
Location
- Region: Berlin
- Subdivision: Bayside Ocean City
HOA & financial
HOA
- Has HOA: Yes
- HOA fee: $125 monthly
- Amenities included: Boat Ramp, Community Center, Common Grounds, Fitness Center, Clubhouse, Meeting Room, Party Room, Indoor Pool, Pool, Pier/Dock, Sauna, Tennis Court(s), Tot Lots/Playground
- Services included: Common Area Maintenance, Insurance, Lawn Care Front, Lawn Care Rear, Lawn Care Side, Maintenance Grounds, Management, Reserve Funds, Road Maintenance, Snow Removal, Trash, Maintenance Structure
- Association name: BAYSIDE OCEAN CITY
- Second association name: The Landings Legum And Norman
Other fees
- Condo and coop fee: $553 monthly
Other
Other facts
- Listing agreement: Exclusive Right To Sell
- Listing terms: Conventional,Cash,1031 Exchange,Other
- Ownership: Condominium
Price history
| Date | Event | Price |
|---|---|---|
| 10/22/2025 | Sold | $359,000-3%$203/sqft |
Source: | ||
| 10/1/2025 | Pending sale | $370,000$209/sqft |
Source: | ||
| 6/24/2025 | Price change | $370,000-1.3%$209/sqft |
Source: | ||
| 4/9/2025 | Price change | $374,9990%$212/sqft |
Source: | ||
| 12/3/2024 | Listed for sale | $375,000$212/sqft |
Source: | ||
Public tax history
| Year | Property taxes | Tax assessment |
|---|---|---|
| 2024 | $2,781 +12.5% | $290,633 +12.5% |
| 2023 | $2,472 +14.3% | $258,267 +14.3% |
| 2022 | $2,162 +4.4% | $225,900 +4.4% |
Find assessor info on the county website
Neighborhood: 21811
Nearby schools
GreatSchools rating
- 10/10Ocean City Elementary SchoolGrades: PK-4Distance: 3.8 mi
- 10/10Stephen Decatur Middle SchoolGrades: 7-8Distance: 3.9 mi
- 7/10Stephen Decatur High SchoolGrades: 9-12Distance: 4.1 mi
Schools provided by the listing agent
- Elementary: Ocean City
- Middle: Stephen Decatur
- High: Stephen Decatur
- District: Worcester County Public Schools
Source: Bright MLS. This data may not be complete. We recommend contacting the local school district to confirm school assignments for this home.

Get pre-qualified for a loan
At Zillow Home Loans, we can pre-qualify you in as little as 5 minutes with no impact to your credit score.An equal housing lender. NMLS #10287.
Sell for more on Zillow
Get a free Zillow Showcase℠ listing and you could sell for .
$360,100
2% more+ $7,202
With Zillow Showcase(estimated)
$367,302


