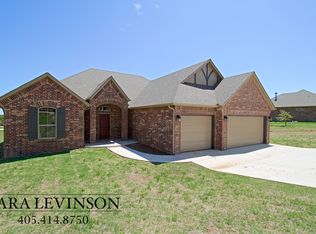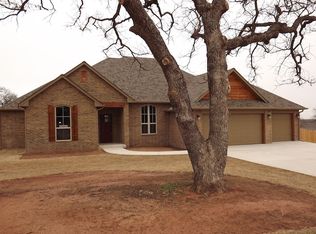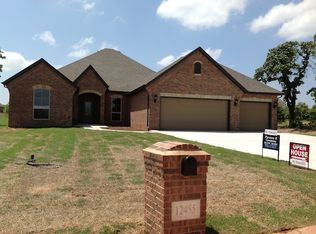Picture Perfect! Wow! BETTER THAN NEW with designer elements throughout! Absolutely immaculate home on a large .75 acre lot with an amazing backyard! You will love every inch of this stunning home with 2,022 sq ft, 3 beds, 2 baths, PLUS a study, a mudroom, an over-sized 3 car garage, and a separate workshop! Let's talk about the kitchen! Miles of gorgeous dark granite create a beautiful contrast to the white shaker style cabinets. A backsplash of glass subway tile sets a modern tone for this STUNNING KITCHEN boasting a 5 burner smooth top convection range, stainless appliances, breakfast bar, and walk-in pantry! The large open living room overlooks a beautiful backyard scene! Private Master Suite is separated from the other bedrooms and offers complete luxury with an awesome walk-in shower, jetted tub, granite vanities, and huge walk-in closet! WONDERFUL OUTDOOR LIVING with covered and open patio areas providing multiple dining and lounging areas!
This property is off market, which means it's not currently listed for sale or rent on Zillow. This may be different from what's available on other websites or public sources.


