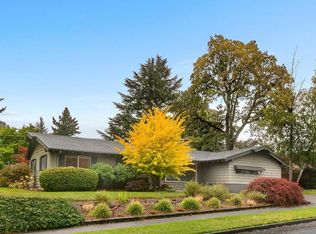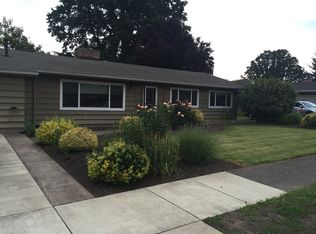Sold
$720,000
12460 SW Tremont St, Portland, OR 97225
3beds
1,583sqft
Residential, Single Family Residence
Built in 1955
-- sqft lot
$688,900 Zestimate®
$455/sqft
$3,031 Estimated rent
Home value
$688,900
$648,000 - $737,000
$3,031/mo
Zestimate® history
Loading...
Owner options
Explore your selling options
What's special
One Offer in and Sellers would like to have all offers by midnight Sunday July 21. They will review offers Monday morning.Discover the joy of one-level living in this stylish Mid-Century Modern home located in the desirable Cedar Hills neighborhood. The light-filled interior boasts an open living, dining and remodeled kitchen with new appliances, plus french doors to a large sunroom. Down the hall is a new laundry area with Electrolux stackable washer and dryer, and three light-filled bedrooms, along with two remodeled bathrooms. Refinished oak hardwood floors throughout. You will also enjoy the large deck with private fenced yard and shed. This property offers an array of appealing features and updates plus the convenience of parks, farmer's markets, cafes, shopping, Cedar Hills Recreation Center, grocery stores and more!
Zillow last checked: 8 hours ago
Listing updated: August 02, 2024 at 01:00pm
Listed by:
Shelley Lucas 503-989-9930,
The Agency Portland
Bought with:
Jonathan Ziegler, 201230678
ELEETE Real Estate
Source: RMLS (OR),MLS#: 24022923
Facts & features
Interior
Bedrooms & bathrooms
- Bedrooms: 3
- Bathrooms: 2
- Full bathrooms: 2
- Main level bathrooms: 2
Primary bedroom
- Features: Bathroom, Hardwood Floors
- Level: Main
- Area: 187
- Dimensions: 17 x 11
Bedroom 2
- Features: Hardwood Floors
- Level: Main
- Area: 130
- Dimensions: 13 x 10
Bedroom 3
- Features: Hardwood Floors
- Level: Main
- Area: 110
- Dimensions: 11 x 10
Dining room
- Features: Hardwood Floors
- Level: Main
- Area: 110
- Dimensions: 11 x 10
Family room
- Level: Main
- Area: 160
- Dimensions: 16 x 10
Kitchen
- Features: Disposal, Hardwood Floors, Kitchen Dining Room Combo, Sliding Doors, Quartz
- Level: Main
- Area: 280
- Width: 14
Living room
- Features: Bookcases, Fireplace, Hardwood Floors
- Level: Main
- Area: 196
- Dimensions: 14 x 14
Heating
- Forced Air, Fireplace(s)
Cooling
- Central Air
Appliances
- Included: Built-In Range, Built-In Refrigerator, Dishwasher, Disposal, Microwave, Stainless Steel Appliance(s), Washer/Dryer, Gas Water Heater
Features
- Kitchen Dining Room Combo, Quartz, Bookcases, Bathroom
- Flooring: Hardwood
- Doors: Sliding Doors
- Windows: Aluminum Frames, Wood Frames
- Basement: Crawl Space
- Number of fireplaces: 2
- Fireplace features: Wood Burning
Interior area
- Total structure area: 1,583
- Total interior livable area: 1,583 sqft
Property
Parking
- Total spaces: 1
- Parking features: Carport, Driveway, Garage Door Opener, Attached, Extra Deep Garage
- Attached garage spaces: 1
- Has carport: Yes
- Has uncovered spaces: Yes
Accessibility
- Accessibility features: Garage On Main, Ground Level, One Level, Utility Room On Main, Accessibility
Features
- Levels: One
- Stories: 1
- Patio & porch: Deck
- Exterior features: Yard
- Fencing: Fenced
Lot
- Features: SqFt 10000 to 14999
Details
- Additional structures: ToolShed
- Parcel number: R13915
Construction
Type & style
- Home type: SingleFamily
- Architectural style: Mid Century Modern
- Property subtype: Residential, Single Family Residence
Materials
- Cedar
- Foundation: Concrete Perimeter
- Roof: Metal
Condition
- Resale
- New construction: No
- Year built: 1955
Utilities & green energy
- Gas: Gas
- Sewer: Public Sewer
- Water: Public
Community & neighborhood
Security
- Security features: Sidewalk
Location
- Region: Portland
HOA & financial
HOA
- Has HOA: Yes
- HOA fee: $190 annually
- Amenities included: Commons
Other
Other facts
- Listing terms: Cash,Conventional
- Road surface type: Paved
Price history
| Date | Event | Price |
|---|---|---|
| 7/31/2024 | Sold | $720,000+3.6%$455/sqft |
Source: | ||
| 7/23/2024 | Pending sale | $695,000$439/sqft |
Source: | ||
| 7/18/2024 | Listed for sale | $695,000+140.5%$439/sqft |
Source: | ||
| 10/29/2009 | Sold | $289,000-3.6%$183/sqft |
Source: Public Record | ||
| 9/2/2009 | Listed for sale | $299,900+67.5%$189/sqft |
Source: Windermere Cronin & Caplan Realty Group, Inc. #9064687 | ||
Public tax history
| Year | Property taxes | Tax assessment |
|---|---|---|
| 2025 | $5,546 +4.4% | $293,490 +3% |
| 2024 | $5,315 +29.4% | $284,950 +25.1% |
| 2023 | $4,109 +3.3% | $227,750 +3% |
Find assessor info on the county website
Neighborhood: 97225
Nearby schools
GreatSchools rating
- 8/10Ridgewood Elementary SchoolGrades: K-5Distance: 1.3 mi
- 7/10Cedar Park Middle SchoolGrades: 6-8Distance: 0.5 mi
- 7/10Beaverton High SchoolGrades: 9-12Distance: 1.6 mi
Schools provided by the listing agent
- Elementary: Ridgewood
- Middle: Cedar Park
- High: Beaverton
Source: RMLS (OR). This data may not be complete. We recommend contacting the local school district to confirm school assignments for this home.
Get a cash offer in 3 minutes
Find out how much your home could sell for in as little as 3 minutes with a no-obligation cash offer.
Estimated market value
$688,900
Get a cash offer in 3 minutes
Find out how much your home could sell for in as little as 3 minutes with a no-obligation cash offer.
Estimated market value
$688,900

