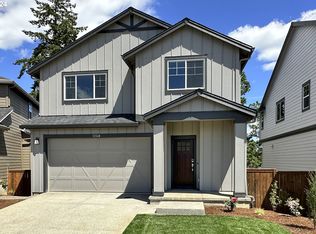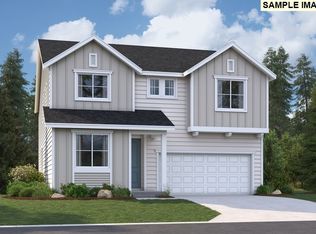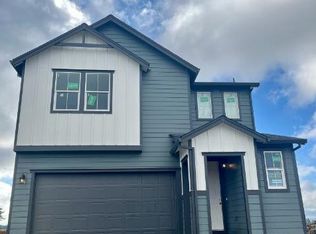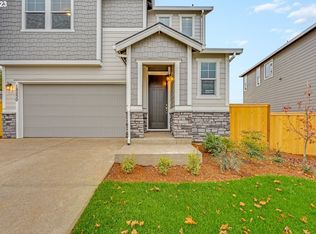Sold
$660,000
12460 SW Trask St, Beaverton, OR 97007
3beds
2,090sqft
Residential, Single Family Residence
Built in 2024
-- sqft lot
$611,500 Zestimate®
$316/sqft
$2,914 Estimated rent
Home value
$611,500
$581,000 - $642,000
$2,914/mo
Zestimate® history
Loading...
Owner options
Explore your selling options
What's special
Seller Paid FIXED rate loan locks- save hundreds every month! Chef's kitchen with 6 burner gas stovetop/soft close drawers, quartz kitchen island, 9'ft ceilings, 8'ft doors, LVP flooring, raised vanities to name a few. The lovely Lowell plan greets guests with a covered front porch and an airy two-story entry. On the main floor, you'll find a spacious great room with modern fireplace, an open dining room and an impressive chefs' kitchen and pantry. You'll also appreciate a relaxing covered patio. Upstairs, enjoy a convenient laundry, a versatile loft and three inviting bedrooms, including an elegant primary suite with an immense walk-in closet, deluxe oversized spa shower. Nice size yard. Model Home- 12105 SW Silvertip St, Beaverton, OR 97007
Zillow last checked: 8 hours ago
Listing updated: April 08, 2024 at 06:10am
Listed by:
Dana Castro steve.vandermyden@mdch.com,
Richmond American Homes of Oregon,
Ashley McClain 559-972-5963,
Richmond American Homes of Oregon
Bought with:
Liza Davis, 201214483
Keller Williams Sunset Corridor
Source: RMLS (OR),MLS#: 24531121
Facts & features
Interior
Bedrooms & bathrooms
- Bedrooms: 3
- Bathrooms: 3
- Full bathrooms: 2
- Partial bathrooms: 1
- Main level bathrooms: 1
Primary bedroom
- Level: Upper
Bedroom 2
- Level: Upper
Bedroom 3
- Level: Upper
Dining room
- Level: Main
Kitchen
- Level: Main
Living room
- Level: Main
Heating
- Forced Air 95 Plus
Cooling
- Air Conditioning Ready
Appliances
- Included: Built In Oven, Cooktop, Dishwasher, Double Oven, Gas Appliances, Microwave, Range Hood, Electric Water Heater, Gas Water Heater
- Laundry: Laundry Room
Features
- Granite, High Ceilings, Quartz, Kitchen Island, Pantry, Tile
- Flooring: Engineered Hardwood, Tile, Vinyl
- Windows: Double Pane Windows, Vinyl Frames
- Number of fireplaces: 1
- Fireplace features: Gas
Interior area
- Total structure area: 2,090
- Total interior livable area: 2,090 sqft
Property
Parking
- Total spaces: 2
- Parking features: Garage Door Opener, Attached
- Attached garage spaces: 2
Features
- Levels: Two
- Stories: 2
- Patio & porch: Covered Deck, Deck, Patio
- Exterior features: Gas Hookup, Yard
- Fencing: Fenced
Lot
- Features: Gentle Sloping, SqFt 3000 to 4999
Details
- Additional structures: GasHookup
- Parcel number: New Construction
Construction
Type & style
- Home type: SingleFamily
- Property subtype: Residential, Single Family Residence
Materials
- Cement Siding
- Foundation: Concrete Perimeter
Condition
- New Construction
- New construction: Yes
- Year built: 2024
Details
- Warranty included: Yes
Utilities & green energy
- Gas: Gas Hookup, Gas
- Sewer: Public Sewer
- Water: Public
Community & neighborhood
Location
- Region: Beaverton
- Subdivision: Scholls Heights
HOA & financial
HOA
- Has HOA: Yes
- HOA fee: $81 monthly
- Amenities included: Commons, Maintenance Grounds, Management
Other
Other facts
- Listing terms: Cash,Conventional,FHA,VA Loan
- Road surface type: Paved
Price history
| Date | Event | Price |
|---|---|---|
| 3/29/2024 | Sold | $660,000-3.6%$316/sqft |
Source: | ||
| 3/10/2024 | Pending sale | $684,990$328/sqft |
Source: | ||
| 3/5/2024 | Price change | $684,990-0.7%$328/sqft |
Source: | ||
| 2/23/2024 | Price change | $689,990-8%$330/sqft |
Source: | ||
| 1/18/2024 | Price change | $749,990-4%$359/sqft |
Source: | ||
Public tax history
Tax history is unavailable.
Neighborhood: 97007
Nearby schools
GreatSchools rating
- 4/10Hazeldale Elementary SchoolGrades: K-5Distance: 2.9 mi
- 6/10Highland Park Middle SchoolGrades: 6-8Distance: 3.6 mi
- 8/10Mountainside High SchoolGrades: 9-12Distance: 0.4 mi
Schools provided by the listing agent
- Elementary: Hazeldale
- Middle: Highland Park
- High: Mountainside
Source: RMLS (OR). This data may not be complete. We recommend contacting the local school district to confirm school assignments for this home.
Get a cash offer in 3 minutes
Find out how much your home could sell for in as little as 3 minutes with a no-obligation cash offer.
Estimated market value
$611,500
Get a cash offer in 3 minutes
Find out how much your home could sell for in as little as 3 minutes with a no-obligation cash offer.
Estimated market value
$611,500



