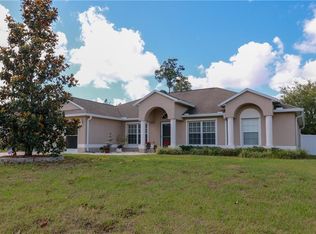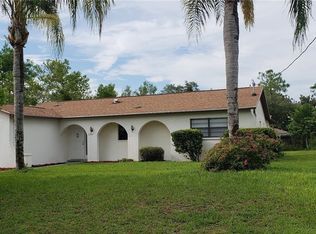Sold for $315,000
$315,000
12460 Lombardy St, Spring Hill, FL 34608
4beds
2,145sqft
Single Family Residence
Built in 2005
10,018.8 Square Feet Lot
$-- Zestimate®
$147/sqft
$2,084 Estimated rent
Home value
Not available
Estimated sales range
Not available
$2,084/mo
Zestimate® history
Loading...
Owner options
Explore your selling options
What's special
Spacious 4-Bedroom Home with Office, Pool & Prime Location! Welcome to this large, move in ready, 4-bedroom, 2-bathroom home with a split floor plan and room to grow! Built in 2005 and thoughtfully updated, this home features a new roof (2022) and a new A/C system (2023) for peace of mind.
Step inside to discover tile and newer laminate flooring throughout the main living areas, cathedral ceilings, and an open-concept layout perfect for entertaining. The formal dining room and breakfast nook provide flexible dining options, while the large covered patio (under the main roof) offers a comfortable outdoor retreat year-round.
The spacious master suite includes his and her walk-in closets, dual vanities, a relaxing garden tub, and a separate shower. Three additional bedrooms PLUS a dedicated home office ensure there's space for everyone. Outside, enjoy a fully vinyl fenced, private backyard with a fire pit, metal 10x10 shed, and an above-ground pool with a large lifted deck and brand new pump and pool equipment—just needing a new liner to be swim-ready. The 2-car garage adds ample storage with a large storage closet inside and a side door for extra convenience.
Located close to the best shopping, dining, and entertainment in town, this home truly has it all. Don't miss your chance—this one won't last long!
Zillow last checked: 8 hours ago
Listing updated: October 29, 2025 at 03:58am
Listed by:
Elizabeth Calleri 352-263-4208,
Peoples Trust Realty Inc
Bought with:
NON MEMBER
NON MEMBER
Source: HCMLS,MLS#: 2254945
Facts & features
Interior
Bedrooms & bathrooms
- Bedrooms: 4
- Bathrooms: 2
- Full bathrooms: 2
Heating
- Central, Electric, Heat Pump
Cooling
- Central Air
Appliances
- Included: Dishwasher, Dryer, Electric Range, Microwave, Refrigerator, Washer
- Laundry: Electric Dryer Hookup, In Unit, Washer Hookup
Features
- Breakfast Bar, Breakfast Nook, Ceiling Fan(s), Double Vanity, Entrance Foyer, His and Hers Closets, Open Floorplan, Pantry, Primary Bathroom -Tub with Separate Shower, Walk-In Closet(s), Other, Split Plan
- Flooring: Carpet, Laminate, Tile
- Has fireplace: No
Interior area
- Total structure area: 2,145
- Total interior livable area: 2,145 sqft
Property
Parking
- Total spaces: 2
- Parking features: Attached, Garage
- Attached garage spaces: 2
Features
- Levels: One
- Stories: 1
- Patio & porch: Covered, Deck, Front Porch, Porch
- Exterior features: Fire Pit, Other
- Has private pool: Yes
- Pool features: Above Ground
- Fencing: Vinyl
Lot
- Size: 10,018 sqft
- Features: Cleared
Details
- Additional structures: Shed(s)
- Parcel number: R32 323 17 5200 1332 0030
- Zoning: PDP
- Zoning description: PUD
- Special conditions: Standard
Construction
Type & style
- Home type: SingleFamily
- Architectural style: Ranch
- Property subtype: Single Family Residence
Materials
- Block, Stucco
- Roof: Shingle
Condition
- New construction: No
- Year built: 2005
Utilities & green energy
- Sewer: Septic Tank
- Water: Public
- Utilities for property: Cable Available, Electricity Connected, Water Connected
Community & neighborhood
Location
- Region: Spring Hill
- Subdivision: Spring Hill Unit 20
Other
Other facts
- Listing terms: Cash,Conventional,FHA,VA Loan
- Road surface type: Asphalt, Paved
Price history
| Date | Event | Price |
|---|---|---|
| 10/28/2025 | Sold | $315,000+0.4%$147/sqft |
Source: | ||
| 9/25/2025 | Pending sale | $313,900$146/sqft |
Source: | ||
| 9/23/2025 | Price change | $313,900-1.9%$146/sqft |
Source: | ||
| 9/6/2025 | Price change | $319,900-1.5%$149/sqft |
Source: | ||
| 8/29/2025 | Price change | $324,900-1.5%$151/sqft |
Source: | ||
Public tax history
| Year | Property taxes | Tax assessment |
|---|---|---|
| 2024 | $2,475 +3.7% | $160,235 +3% |
| 2023 | $2,386 +5.4% | $155,568 +4.3% |
| 2022 | $2,265 +0.1% | $149,099 +3% |
Find assessor info on the county website
Neighborhood: 34608
Nearby schools
GreatSchools rating
- 5/10Spring Hill Elementary SchoolGrades: PK-5Distance: 0.6 mi
- 6/10West Hernando Middle SchoolGrades: 6-8Distance: 3.3 mi
- 2/10Central High SchoolGrades: 9-12Distance: 3.1 mi
Schools provided by the listing agent
- Elementary: Spring Hill
- Middle: West Hernando
- High: Central
Source: HCMLS. This data may not be complete. We recommend contacting the local school district to confirm school assignments for this home.
Get pre-qualified for a loan
At Zillow Home Loans, we can pre-qualify you in as little as 5 minutes with no impact to your credit score.An equal housing lender. NMLS #10287.

