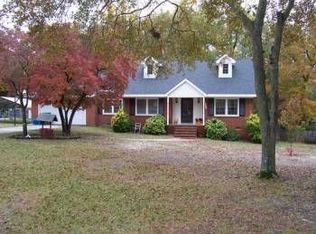Sold for $170,000
$170,000
12460 Kay Road, Laurinburg, NC 28352
3beds
1,693sqft
Single Family Residence
Built in 1973
0.48 Acres Lot
$169,300 Zestimate®
$100/sqft
$1,505 Estimated rent
Home value
$169,300
Estimated sales range
Not available
$1,505/mo
Zestimate® history
Loading...
Owner options
Explore your selling options
What's special
This 3-bedroom, 2-bathroom single-story home on a quiet street is packed with potential. Featuring a durable brick and vinyl exterior, the home sits on a peaceful, low-traffic road, making it an ideal location for those looking for a project with future promise. With a bit of TLC, this property can be transformed into a charming, comfortable home.
Inside, you'll find a spacious layout filled with natural light, offering a bright canvas for updates. The living area is perfect for redesigning into a cozy family space, while the kitchen and dining area offer endless possibilities to create a custom cooking and dining experience. The three bedrooms are generously sized, and the two bathrooms provide great potential.
This home offers added convenience with a 1-car garage and two sheds, providing ample storage space or room for a workshop. The roof was replaced in 2022, and a new vapor barrier has been installed. Outside, you'll find a small back deck perfect for relaxing and enjoying the outdoors, as well as a front porch that adds curb appeal and provides a charming spot to enjoy the quiet street.
This property is being sold as-is, making it the perfect opportunity for investors or DIY enthusiasts looking for a small renovation project. With its great location, solid structure, and potential for customization, this home is a fantastic investment. Don't miss out on the chance to bring your vision to life! Schedule a showing today and see the possibilities this home has to offer.
Zillow last checked: 8 hours ago
Listing updated: January 08, 2025 at 04:31am
Listed by:
Cherry Porch Amanatidis 601-550-2939,
Premier Real Estate of the Sandhills LLC
Bought with:
A Non Member
A Non Member
Source: Hive MLS,MLS#: 100476886 Originating MLS: Mid Carolina Regional MLS
Originating MLS: Mid Carolina Regional MLS
Facts & features
Interior
Bedrooms & bathrooms
- Bedrooms: 3
- Bathrooms: 2
- Full bathrooms: 2
Primary bedroom
- Level: First
- Dimensions: 13.75 x 11.16
Bedroom 2
- Level: First
- Dimensions: 12 x 11.91
Bedroom 3
- Level: First
- Dimensions: 10.75 x 11.91
Bathroom 1
- Level: First
- Length: 9.05
Bathroom 2
- Level: First
- Dimensions: 9 x 5.75
Breakfast nook
- Level: First
- Dimensions: 7.66 x 8.41
Dining room
- Level: First
- Dimensions: 11.41 x 11.66
Family room
- Level: First
- Dimensions: 13.83 x 18.41
Kitchen
- Level: First
- Dimensions: 12.08 x 8.41
Laundry
- Level: First
- Dimensions: 2.66 x 8.41
Living room
- Level: First
- Dimensions: 17.66 x 12.5
Other
- Description: Garage
- Level: First
- Dimensions: 19.33 x 18.16
Other
- Description: Back Room
- Level: First
- Dimensions: 19 x 9.91
Other
- Description: Storage Room
- Dimensions: 8.16 x 8.41
Heating
- Heat Pump, Electric
Cooling
- Heat Pump
Appliances
- Included: Electric Oven, Washer, Refrigerator, Dryer, Dishwasher
- Laundry: Dryer Hookup, Washer Hookup, Laundry Closet
Features
- Master Downstairs, Walk-in Closet(s), Ceiling Fan(s), Blinds/Shades, Walk-In Closet(s)
- Flooring: Carpet, Laminate, Tile, Wood
- Basement: None
- Attic: Pull Down Stairs
Interior area
- Total structure area: 1,693
- Total interior livable area: 1,693 sqft
Property
Parking
- Total spaces: 2
- Parking features: Concrete
- Uncovered spaces: 2
Features
- Levels: One
- Stories: 1
- Patio & porch: Covered, Deck, Porch
- Fencing: Back Yard,Chain Link
- Waterfront features: None
Lot
- Size: 0.48 Acres
Details
- Additional structures: Shed(s), Storage, Workshop
- Parcel number: 010227 02025
- Zoning: R15
- Special conditions: Standard
Construction
Type & style
- Home type: SingleFamily
- Property subtype: Single Family Residence
Materials
- Brick, Vinyl Siding
- Foundation: Crawl Space
- Roof: Architectural Shingle
Condition
- New construction: No
- Year built: 1973
Utilities & green energy
- Sewer: Public Sewer
- Water: Public
- Utilities for property: Sewer Available, Water Available
Community & neighborhood
Location
- Region: Laurinburg
- Subdivision: Laurin Lakes
Other
Other facts
- Listing agreement: Exclusive Right To Sell
- Listing terms: Cash,Conventional,FHA,USDA Loan,VA Loan
- Road surface type: Paved
Price history
| Date | Event | Price |
|---|---|---|
| 1/3/2025 | Sold | $170,000-1.4%$100/sqft |
Source: | ||
| 11/25/2024 | Pending sale | $172,500$102/sqft |
Source: | ||
| 11/20/2024 | Listed for sale | $172,500$102/sqft |
Source: | ||
| 10/1/2001 | Sold | $172,500$102/sqft |
Source: Agent Provided Report a problem | ||
Public tax history
| Year | Property taxes | Tax assessment |
|---|---|---|
| 2025 | $1,081 | $103,680 |
| 2024 | $1,081 | $103,680 |
| 2023 | $1,081 | $103,680 |
Find assessor info on the county website
Neighborhood: 28352
Nearby schools
GreatSchools rating
- 5/10Washington Park ElementaryGrades: 3-5Distance: 1.4 mi
- 3/10Carver MiddleGrades: 6-8Distance: 5.7 mi
- 2/10Scotland High SchoolGrades: 9-12Distance: 3.4 mi
Schools provided by the listing agent
- Elementary: Sycamore Lane
- Middle: Carver
- High: Scotland High
Source: Hive MLS. This data may not be complete. We recommend contacting the local school district to confirm school assignments for this home.

Get pre-qualified for a loan
At Zillow Home Loans, we can pre-qualify you in as little as 5 minutes with no impact to your credit score.An equal housing lender. NMLS #10287.
