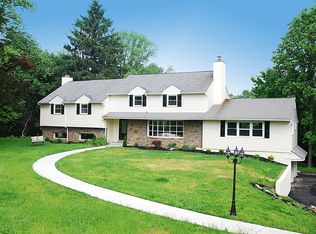Here's your chance to own a home in the sprawling acre lots and picturesque Chester county neighborhood of Thornbury Estates. Awake to a beautiful sunrise in the east and deer grazing peacefully while the birds delight with the song of the day. Grand tree canopies and mature vegetation dazzle in the fall and the spring bloom is just as impressive. The wood stove warms the heart and the home during those winter months. Its the perfect amount of living space and appealing taxes if there ever was a thing. Impressive bathrooms speak for themselves while the new roof gutters and siding keep out the elements. The floor plan is inviting and functional with open spaces and cozy rooms to unwind and decompress. Surrey road is ready for new residents. Make it yours.
This property is off market, which means it's not currently listed for sale or rent on Zillow. This may be different from what's available on other websites or public sources.

