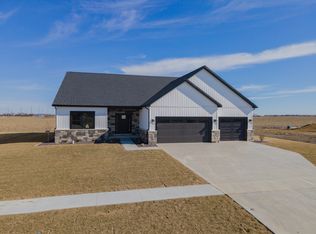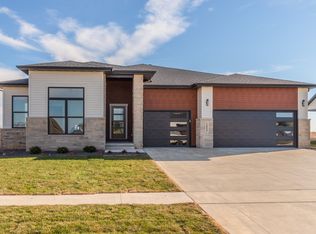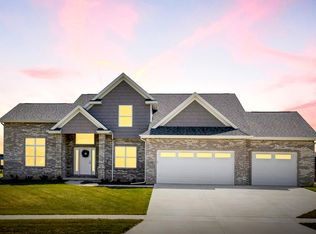Closed
$629,900
1246 Silver Oak Cir, Normal, IL 61761
4beds
2,983sqft
Single Family Residence
Built in 2023
0.31 Acres Lot
$602,700 Zestimate®
$211/sqft
$3,464 Estimated rent
Home value
$602,700
$573,000 - $633,000
$3,464/mo
Zestimate® history
Loading...
Owner options
Explore your selling options
What's special
Welcome to Trunk Bay!! This beautiful new Trunk Bay ranch home in Silver Oak has it all. Large open floorplan with custom designed kitchen that is perfect for the chef in you life. Notice the rich colors and double water fall island that is the heart of this kitchen. There is a large walk in pantry also!! Rich warm colors accentuate this home throughout it's 4 bedroom, 3 full baths; including finished basement. Spring has sprung!! Enjoy your fully sodded yard and irrigated lawn as you lounge on your covered back patio which is accessed via 4 panel slider. The large open backyard has no backyard neighbors...a real plus!!! We hope you enjoy your tour!!
Zillow last checked: 8 hours ago
Listing updated: January 11, 2024 at 09:00am
Listing courtesy of:
Marty Trunk 309-275-0964,
Coldwell Banker Real Estate Group
Bought with:
Non Member
NON MEMBER
Source: MRED as distributed by MLS GRID,MLS#: 11744675
Facts & features
Interior
Bedrooms & bathrooms
- Bedrooms: 4
- Bathrooms: 3
- Full bathrooms: 3
Primary bedroom
- Features: Flooring (Hardwood), Bathroom (Full)
- Level: Main
- Area: 210 Square Feet
- Dimensions: 14X15
Bedroom 2
- Features: Flooring (Hardwood)
- Level: Main
- Area: 156 Square Feet
- Dimensions: 12X13
Bedroom 3
- Features: Flooring (Carpet)
- Level: Main
- Area: 156 Square Feet
- Dimensions: 12X13
Bedroom 4
- Features: Flooring (Carpet)
- Level: Basement
- Area: 156 Square Feet
- Dimensions: 12X13
Dining room
- Features: Flooring (Hardwood)
- Level: Main
- Area: 210 Square Feet
- Dimensions: 14X15
Family room
- Features: Flooring (Carpet)
- Level: Basement
- Area: 340 Square Feet
- Dimensions: 17X20
Foyer
- Features: Flooring (Hardwood)
- Level: Main
- Area: 42 Square Feet
- Dimensions: 6X7
Kitchen
- Features: Flooring (Hardwood)
- Level: Main
- Area: 216 Square Feet
- Dimensions: 12X18
Laundry
- Features: Flooring (Hardwood)
- Level: Main
- Area: 56 Square Feet
- Dimensions: 7X8
Living room
- Features: Flooring (Hardwood)
- Level: Main
- Area: 240 Square Feet
- Dimensions: 15X16
Pantry
- Features: Flooring (Hardwood)
- Level: Main
- Area: 90 Square Feet
- Dimensions: 9X10
Heating
- Natural Gas
Cooling
- Central Air
Appliances
- Laundry: Main Level
Features
- Cathedral Ceiling(s), 1st Floor Bedroom, 1st Floor Full Bath, Walk-In Closet(s), Open Floorplan, Pantry
- Flooring: Hardwood
- Basement: Partially Finished,Full
- Attic: Unfinished
- Number of fireplaces: 1
- Fireplace features: Living Room
Interior area
- Total structure area: 4,410
- Total interior livable area: 2,983 sqft
- Finished area below ground: 778
Property
Parking
- Total spaces: 3
- Parking features: Concrete, Garage Door Opener, On Site, Garage Owned, Attached, Garage
- Attached garage spaces: 3
- Has uncovered spaces: Yes
Accessibility
- Accessibility features: No Disability Access
Features
- Stories: 1
- Patio & porch: Porch
Lot
- Size: 0.31 Acres
- Dimensions: 95X140
Details
- Parcel number: 1519103009
- Special conditions: Home Warranty
Construction
Type & style
- Home type: SingleFamily
- Architectural style: Ranch
- Property subtype: Single Family Residence
Materials
- Vinyl Siding, Brick
- Foundation: Concrete Perimeter
- Roof: Asphalt
Condition
- New Construction
- New construction: Yes
- Year built: 2023
Details
- Warranty included: Yes
Utilities & green energy
- Electric: 200+ Amp Service
- Sewer: Public Sewer
- Water: Public
Community & neighborhood
Community
- Community features: Lake, Curbs, Sidewalks, Street Lights, Street Paved
Location
- Region: Normal
- Subdivision: Vineyards
HOA & financial
HOA
- Has HOA: Yes
- HOA fee: $400 annually
- Services included: None
Other
Other facts
- Listing terms: Cash
- Ownership: Fee Simple w/ HO Assn.
Price history
| Date | Event | Price |
|---|---|---|
| 1/11/2024 | Sold | $629,900$211/sqft |
Source: | ||
| 10/27/2023 | Pending sale | $629,900$211/sqft |
Source: | ||
| 10/7/2023 | Listed for sale | $629,900-3.1%$211/sqft |
Source: | ||
| 9/25/2023 | Listing removed | -- |
Source: | ||
| 8/31/2023 | Price change | $649,900-1.5%$218/sqft |
Source: | ||
Public tax history
| Year | Property taxes | Tax assessment |
|---|---|---|
| 2023 | $2,634 +811.3% | $113,294 +3384.9% |
| 2022 | $289 | $3,251 |
Find assessor info on the county website
Neighborhood: 61761
Nearby schools
GreatSchools rating
- 9/10Grove Elementary SchoolGrades: K-5Distance: 0.5 mi
- 5/10Chiddix Jr High SchoolGrades: 6-8Distance: 3.5 mi
- 8/10Normal Community High SchoolGrades: 9-12Distance: 0.3 mi
Schools provided by the listing agent
- Elementary: Grove Elementary
- Middle: Chiddix Jr High
- High: Normal Community High School
- District: 5
Source: MRED as distributed by MLS GRID. This data may not be complete. We recommend contacting the local school district to confirm school assignments for this home.

Get pre-qualified for a loan
At Zillow Home Loans, we can pre-qualify you in as little as 5 minutes with no impact to your credit score.An equal housing lender. NMLS #10287.


