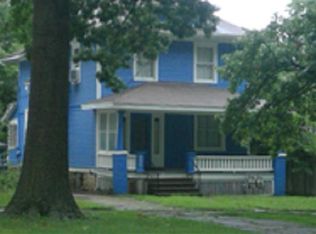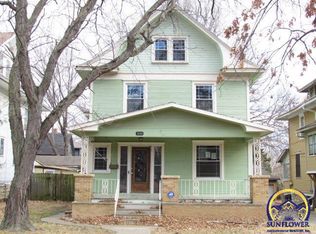I have a nice 1 or 2 bedroom duplex. There are five rooms in the unit. A kitchen, bathroom and bedroom are on two sides. The other side has two rooms. They could either be a dining room and living room, two extra bedrooms, or a bedroom and living room area. The duplex is less than a mile from Washburn (around 10 blocks), around 0.6 miles from the Capitol (around 6 blocks), 3 blocks from Topeka High School and 4 blocks from Blue Cross-Blue Shield (BCBS). Kitchen includes fridge and stove. The washer and dryer are in the basement, which is a shared area with the other unit in the duplex. The washer and dryer are matching Maytag and only a few years old. You can also use the basement to store some items. Had a brand new furnace recently installed. Also, where you see the old green carpet in the three rooms, it is now hardwood floor. There is a two car garage in the backyard. Fenced in back-yard. Owner pays for trash, sewer & water. Tenant pays for gas & electric & any other utilities. Duplex may be available sooner than June 1.
This property is off market, which means it's not currently listed for sale or rent on Zillow. This may be different from what's available on other websites or public sources.


