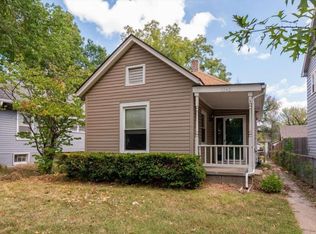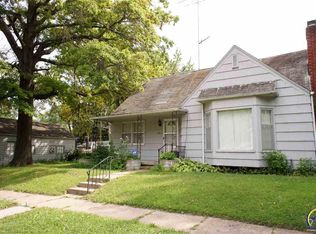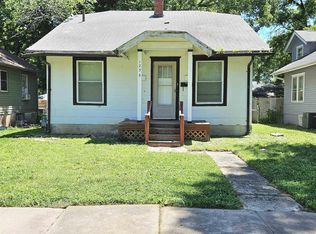Old world charm updated with modern farmhouse style equal one cozy home! White trim, arched doorways and hardwood floors throughout add tons of character. Sellers have added a garage and a privacy fence. You'll love watching the leaves fall on the big front porch that was made for sipping coffee and chatting with friends. Main floor laundry is a huge bonus in an older home as well as the little den off the living room, it makes a perfect office or craft space.
This property is off market, which means it's not currently listed for sale or rent on Zillow. This may be different from what's available on other websites or public sources.



