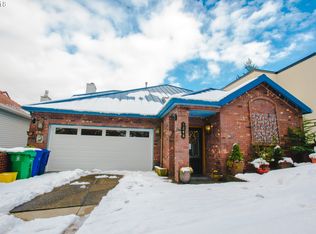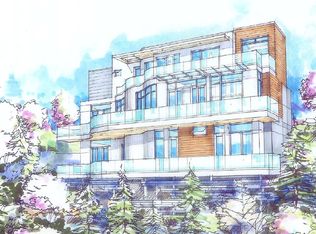Sold
$992,500
1246 SW Cardinell Way, Portland, OR 97201
3beds
3,254sqft
Residential, Single Family Residence
Built in 1993
4,356 Square Feet Lot
$978,900 Zestimate®
$305/sqft
$5,013 Estimated rent
Home value
$978,900
$910,000 - $1.06M
$5,013/mo
Zestimate® history
Loading...
Owner options
Explore your selling options
What's special
This move-in-ready urban retreat priced below market, features an expansive and open floor plan with 180 degree views of downtown Portland, mountains and bridges, from all 3 levels. Large windows and skylights provide natural light all through the day. 3 ensuite bedrooms provide comfort and privacy in every part of the home. Convenience features include smart power blinds, smart garage, dual zone heating and cooling with a smart thermostat and 3 fireplaces. A 19ft ceiling entry foyer opens up to a spacious kitchen, dining and living areas. Kitchen features a large (11ft) island, updated cabinets and hardware, double ovens, like-new stainless steel appliances and a gas fireplace. Living area is large enough to accommodate a large dining table (so formal dining to be used as a flex space) and features a wood burning fireplace. Floor-to-ceiling windows offer sweeping views of the city and open up to a huge back deck for easy outdoor dining and entertaining. Upper level features the primary BR, a guest BR, jacuzzi room, a deck and a large laundry room conveniently located adjacent to the primary bedroom. Primary bedroom includes a gas fireplace, dual walk-in closets and enough space to have an office. Primary bath features floor-to-ceiling accented tiles, double shower heads. Guest BR features an ensuite bathroom, walk-in closet and extra storage space. Special "Jacuzzi room" features a large (5 person) jetted tub with direct views of Mt. Hood. Lower level features a second guest bedroom with ensuite bathroom, walk-in closet and additional closet and is large enough to be used as a bedroom + office/ gym. Separation from the upper bedrooms allows for privacy and noise isolation. The lower level also includes a large storage room full of closets. The home is part of a private, gated community with low HoA that includes water and sewer. Proximity (1-2mi radius) to downtown restaurants, PSU, OHSU, NW 23rd Ave shopping, waterfront and easy access to freeways.
Zillow last checked: 8 hours ago
Listing updated: December 19, 2024 at 06:42am
Listed by:
Gregory Dorros 503-449-7173,
503 Properties Inc,
Robert Chown 503-473-2905,
503 Properties Inc
Bought with:
Jason Connelly, 201236907
Inhabit Real Estate
Source: RMLS (OR),MLS#: 24694604
Facts & features
Interior
Bedrooms & bathrooms
- Bedrooms: 3
- Bathrooms: 4
- Full bathrooms: 3
- Partial bathrooms: 1
- Main level bathrooms: 1
Primary bedroom
- Features: Fireplace, Updated Remodeled, Suite, Walkin Closet, Walkin Shower
- Level: Upper
- Area: 288
- Dimensions: 18 x 16
Bedroom 2
- Features: Soaking Tub, Suite
- Level: Upper
- Area: 165
- Dimensions: 15 x 11
Bedroom 3
- Features: Bathroom, Updated Remodeled, Suite
- Level: Lower
- Area: 132
- Dimensions: 12 x 11
Dining room
- Features: Hardwood Floors, Wet Bar
- Level: Main
- Area: 200
- Dimensions: 20 x 10
Kitchen
- Features: Builtin Range, Disposal, Fireplace, Hardwood Floors, Island
- Level: Main
Living room
- Features: Deck, Fireplace
- Level: Main
- Area: 437
- Dimensions: 23 x 19
Heating
- Forced Air, Fireplace(s)
Cooling
- Central Air
Appliances
- Included: Built-In Range, Built-In Refrigerator, Dishwasher, Disposal, Double Oven, Down Draft, Gas Appliances, Stainless Steel Appliance(s), Water Purifier, Gas Water Heater
Features
- Granite, High Ceilings, Marble, Soaking Tub, Closet, Suite, Bathroom, Updated Remodeled, Wet Bar, Kitchen Island, Walk-In Closet(s), Walkin Shower, Cook Island
- Flooring: Hardwood, Wall to Wall Carpet
- Windows: Double Pane Windows, Vinyl Frames
- Basement: Daylight,Finished
- Number of fireplaces: 3
- Fireplace features: Gas, Wood Burning
Interior area
- Total structure area: 3,254
- Total interior livable area: 3,254 sqft
Property
Parking
- Total spaces: 2
- Parking features: Driveway, Off Street, Garage Door Opener, Attached
- Attached garage spaces: 2
- Has uncovered spaces: Yes
Accessibility
- Accessibility features: Garage On Main, Walkin Shower, Accessibility
Features
- Stories: 3
- Patio & porch: Deck, Porch
- Has view: Yes
- View description: City, Mountain(s), Territorial
Lot
- Size: 4,356 sqft
- Features: Sloped, SqFt 3000 to 4999
Details
- Parcel number: R251283
- Zoning: RM1
Construction
Type & style
- Home type: SingleFamily
- Architectural style: Contemporary,Traditional
- Property subtype: Residential, Single Family Residence
Materials
- Vinyl Siding
- Foundation: Pillar/Post/Pier
- Roof: Tile
Condition
- Updated/Remodeled
- New construction: No
- Year built: 1993
Utilities & green energy
- Gas: Gas
- Sewer: Public Sewer
- Water: Public
- Utilities for property: Cable Connected
Community & neighborhood
Location
- Region: Portland
HOA & financial
HOA
- Has HOA: Yes
- HOA fee: $200 monthly
- Amenities included: Commons, Gated, Road Maintenance, Sewer, Water
Other
Other facts
- Listing terms: Cash,Conventional,FHA
- Road surface type: Paved
Price history
| Date | Event | Price |
|---|---|---|
| 12/19/2024 | Sold | $992,500-5.4%$305/sqft |
Source: | ||
| 11/5/2024 | Pending sale | $1,049,000$322/sqft |
Source: | ||
| 7/25/2024 | Listed for sale | $1,049,000+42.7%$322/sqft |
Source: | ||
| 11/20/2019 | Sold | $735,000-1.9%$226/sqft |
Source: | ||
| 10/9/2019 | Pending sale | $749,000$230/sqft |
Source: RE/MAX Equity Group #19012939 Report a problem | ||
Public tax history
| Year | Property taxes | Tax assessment |
|---|---|---|
| 2025 | $15,485 +9.6% | $803,150 +7.8% |
| 2024 | $14,123 -4.9% | $744,810 -4.5% |
| 2023 | $14,857 -1.3% | $779,760 +3% |
Find assessor info on the county website
Neighborhood: Southwest Hills
Nearby schools
GreatSchools rating
- 9/10Ainsworth Elementary SchoolGrades: K-5Distance: 0.6 mi
- 5/10West Sylvan Middle SchoolGrades: 6-8Distance: 3.6 mi
- 8/10Lincoln High SchoolGrades: 9-12Distance: 0.8 mi
Schools provided by the listing agent
- Elementary: Ainsworth
- Middle: West Sylvan
- High: Lincoln
Source: RMLS (OR). This data may not be complete. We recommend contacting the local school district to confirm school assignments for this home.
Get a cash offer in 3 minutes
Find out how much your home could sell for in as little as 3 minutes with a no-obligation cash offer.
Estimated market value
$978,900


