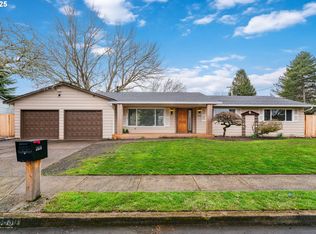Sold
$450,000
1246 SE Barnes Rd, Gresham, OR 97080
3beds
1,999sqft
Residential, Single Family Residence
Built in 1980
10,018.8 Square Feet Lot
$447,700 Zestimate®
$225/sqft
$2,372 Estimated rent
Home value
$447,700
$421,000 - $479,000
$2,372/mo
Zestimate® history
Loading...
Owner options
Explore your selling options
What's special
This classic 1980 split-level is bursting with potential and ready for a stylish mid-century makeover! Nestled on a quiet street in the highly desirable Kelly Creek neighborhood, this park-like 0.23 acre lot offers space, charm, and a layout that just makes sense. Step into the welcoming split-entry and immediately feel the home's character. Upstairs, the main level is incredibly spacious, with vaulted ceilings, oversized picture windows, and a bold brick fireplace that anchors the room with vintage flair. The circular layout between the living, dining, and kitchen areas makes everyday living and entertaining a breeze. Slide open the dining room doors and step out onto the large balcony, perfect for grilling, chilling, and soaking up summer vibes. Down the hall, you’ll find the home’s main bathroom and three generously sized bedrooms. The primary suite is especially bright and inviting, thanks to a central skylight that floods the room with natural light. With its own private balcony, ensuite bath, and large closet, it’s ready to become the luxurious retreat you’ve always dreamed of. Downstairs, the finished daylight basement offers endless potential. Whether you need extra living space, a guest suite, a retro-chic bar, or an income-generating ADU, you’ve got options. The half bathroom is already plumbed for a shower, it's just waiting for someone to complete the vision. The 2 car garage offers ample storage capacity or space to park your cars. The outdoor space is spectacular, offering zones for all kinds of activities. Whether you're a passionate gardener seeking sunny spots to grow your favorite foods or simply craving a peaceful place to unwind, there's room for it all. At the heart of the yard stands a breathtaking old maple tree, providing shade, beauty, and a sense of timelessness to the space. Located less than 2 miles from all your favorite grocers, 2.5 miles from Historic Downtown Gresham, and a 5 minute drive from the elementary, middle, and high schools.
Zillow last checked: 8 hours ago
Listing updated: September 29, 2025 at 05:31am
Listed by:
Brittany Matthews 951-847-1395,
Think Real Estate
Bought with:
Seth Mazur, 201207906
John L. Scott Portland Central
Source: RMLS (OR),MLS#: 260065831
Facts & features
Interior
Bedrooms & bathrooms
- Bedrooms: 3
- Bathrooms: 3
- Full bathrooms: 2
- Partial bathrooms: 1
Primary bedroom
- Features: Balcony, Bathroom, Skylight, Closet, Ensuite
- Level: Main
- Area: 143
- Dimensions: 13 x 11
Bedroom 2
- Features: Closet
- Level: Main
- Area: 120
- Dimensions: 12 x 10
Bedroom 3
- Features: Closet
- Level: Main
- Area: 100
- Dimensions: 10 x 10
Dining room
- Features: Balcony
- Level: Main
- Area: 90
- Dimensions: 10 x 9
Kitchen
- Features: Builtin Range, Dishwasher, Microwave, Builtin Oven, Free Standing Refrigerator
- Level: Main
- Area: 160
- Width: 10
Living room
- Features: Fireplace, Vaulted Ceiling
- Level: Main
- Area: 300
- Dimensions: 20 x 15
Heating
- Forced Air, Fireplace(s)
Cooling
- Central Air
Appliances
- Included: Built In Oven, Cooktop, Dishwasher, Free-Standing Refrigerator, Microwave, Built-In Range, Electric Water Heater, Tank Water Heater
- Laundry: Laundry Room
Features
- High Ceilings, Hookup Available, Vaulted Ceiling(s), Bathroom, Closet, Balcony
- Flooring: Vinyl, Wall to Wall Carpet
- Windows: Aluminum Frames, Double Pane Windows, Daylight, Skylight(s)
- Basement: Daylight,Finished
- Number of fireplaces: 2
- Fireplace features: Stove, Wood Burning, Wood Burning Stove
Interior area
- Total structure area: 1,999
- Total interior livable area: 1,999 sqft
Property
Parking
- Total spaces: 2
- Parking features: Driveway, Off Street, RV Access/Parking, Attached
- Attached garage spaces: 2
- Has uncovered spaces: Yes
Features
- Levels: Two,Multi/Split
- Stories: 2
- Patio & porch: Patio
- Exterior features: Yard, Balcony
Lot
- Size: 10,018 sqft
- Features: Corner Lot, Level, SqFt 10000 to 14999
Details
- Additional structures: RVParking, HookupAvailable
- Parcel number: R286771
- Zoning: LDR-7
Construction
Type & style
- Home type: SingleFamily
- Property subtype: Residential, Single Family Residence
Materials
- Cement Siding
- Foundation: Concrete Perimeter
- Roof: Composition
Condition
- Resale
- New construction: No
- Year built: 1980
Utilities & green energy
- Gas: Gas
- Sewer: Public Sewer
- Water: Public
Community & neighborhood
Security
- Security features: None
Location
- Region: Gresham
- Subdivision: Kelly Creek
Other
Other facts
- Listing terms: Cash,Conventional
- Road surface type: Paved
Price history
| Date | Event | Price |
|---|---|---|
| 9/25/2025 | Sold | $450,000$225/sqft |
Source: | ||
| 9/1/2025 | Pending sale | $450,000$225/sqft |
Source: | ||
| 7/31/2025 | Listed for sale | $450,000$225/sqft |
Source: | ||
Public tax history
| Year | Property taxes | Tax assessment |
|---|---|---|
| 2025 | $5,414 +4.5% | $266,050 +3% |
| 2024 | $5,183 +9.8% | $258,310 +3% |
| 2023 | $4,722 +2.9% | $250,790 +3% |
Find assessor info on the county website
Neighborhood: Kelly Creek
Nearby schools
GreatSchools rating
- 3/10Kelly Creek Elementary SchoolGrades: K-5Distance: 0.7 mi
- 1/10Gordon Russell Middle SchoolGrades: 6-8Distance: 0.4 mi
- 6/10Sam Barlow High SchoolGrades: 9-12Distance: 1.9 mi
Schools provided by the listing agent
- Elementary: Kelly Creek
- Middle: Gordon Russell
- High: Sam Barlow
Source: RMLS (OR). This data may not be complete. We recommend contacting the local school district to confirm school assignments for this home.
Get a cash offer in 3 minutes
Find out how much your home could sell for in as little as 3 minutes with a no-obligation cash offer.
Estimated market value
$447,700
Get a cash offer in 3 minutes
Find out how much your home could sell for in as little as 3 minutes with a no-obligation cash offer.
Estimated market value
$447,700
