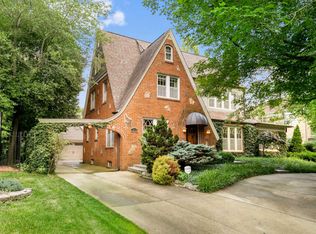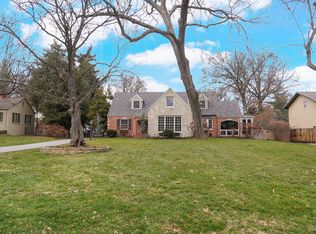Closed
Price Unknown
1246 S Delaware Avenue, Springfield, MO 65804
5beds
4,150sqft
Single Family Residence
Built in 1924
0.28 Acres Lot
$641,700 Zestimate®
$--/sqft
$2,759 Estimated rent
Home value
$641,700
$597,000 - $699,000
$2,759/mo
Zestimate® history
Loading...
Owner options
Explore your selling options
What's special
Stunning Craftsman Style 2 story home located on a corner lot in the prestigious Country Club District. The home features a rich history with the perfect blend of historic character and modern updates. The main floor boasts a spacious livingroom and formal dining, a half bathroom, 4 season room with gas fireplace and a modern kitchen complete with high end stainless steel appliances. Upstairs you will find a hall bathroom and 3 bedrooms at the top of the stairs, with a 4th bedroom or second living area with a private balcony accessible through the 2nd or 3rd bedroom. Also upstairs you'll find easy attic access with tons of storage space. You will love all the space and endless possibilities for the large finished basement featuring a 5th bedroom, half bathroom, and washer/dryer hookups. Enjoy some fun in the sun in the beautiful fenced back yard. (5th bedroom may be considered non conforming but does feature a window and closet)Check out the recently published article/video about the amazing history of this home.https://www.ozarksfirst.com/top-stories/take-a-tour-through-the-home-of-one-of-springfields-best-known-architects?utm%C2%A7source=kolr-kozl-krbk%C2%A7app&utm%C2%A7medium=social&utm%C2%A7content=share-link
Zillow last checked: 8 hours ago
Listing updated: August 02, 2024 at 02:58pm
Listed by:
Christopher Weich 417-350-4650,
Christopher Weich Realty
Bought with:
Adam Hoots, 2011004200
AMAX Real Estate
Source: SOMOMLS,MLS#: 60246084
Facts & features
Interior
Bedrooms & bathrooms
- Bedrooms: 5
- Bathrooms: 4
- Full bathrooms: 2
- 1/2 bathrooms: 2
Heating
- Central, Natural Gas
Cooling
- Central Air
Appliances
- Included: Gas Cooktop, Gas Water Heater, Microwave, Refrigerator, Built-In Electric Oven, Water Softener Owned
- Laundry: In Basement, W/D Hookup
Features
- Flooring: Brick, Hardwood, Tile
- Basement: Finished,Full
- Attic: Permanent Stairs
- Has fireplace: Yes
- Fireplace features: Gas
Interior area
- Total structure area: 4,150
- Total interior livable area: 4,150 sqft
- Finished area above ground: 2,950
- Finished area below ground: 1,200
Property
Parking
- Total spaces: 2
- Parking features: Garage Faces Side
- Attached garage spaces: 2
Features
- Levels: Two
- Stories: 2
- Patio & porch: Covered
- Fencing: Wood
Lot
- Size: 0.28 Acres
- Dimensions: 80 x 150
Details
- Parcel number: 881230114013
Construction
Type & style
- Home type: SingleFamily
- Property subtype: Single Family Residence
Materials
- Block, Wood Siding
Condition
- Year built: 1924
Utilities & green energy
- Sewer: Public Sewer
- Water: Public
Green energy
- Energy efficient items: High Efficiency - 90%+
Community & neighborhood
Location
- Region: Springfield
- Subdivision: Country Club Distrct
Other
Other facts
- Listing terms: Cash,Conventional
Price history
| Date | Event | Price |
|---|---|---|
| 12/8/2023 | Sold | -- |
Source: | ||
| 10/24/2023 | Pending sale | $655,000$158/sqft |
Source: | ||
| 10/4/2023 | Price change | $655,000-5.8%$158/sqft |
Source: | ||
| 10/1/2023 | Listed for sale | $695,000+98.6%$167/sqft |
Source: | ||
| 8/3/2015 | Sold | -- |
Source: Agent Provided | ||
Public tax history
| Year | Property taxes | Tax assessment |
|---|---|---|
| 2024 | $4,085 +0.6% | $76,130 |
| 2023 | $4,061 +12.7% | $76,130 +15.4% |
| 2022 | $3,603 +0% | $65,970 |
Find assessor info on the county website
Neighborhood: Delaware
Nearby schools
GreatSchools rating
- 4/10Delaware Elementary SchoolGrades: PK-5Distance: 0.3 mi
- 5/10Jarrett Middle SchoolGrades: 6-8Distance: 1.4 mi
- 4/10Parkview High SchoolGrades: 9-12Distance: 1.7 mi
Schools provided by the listing agent
- Elementary: SGF-Delaware
- Middle: SGF-Jarrett
- High: SGF-Parkview
Source: SOMOMLS. This data may not be complete. We recommend contacting the local school district to confirm school assignments for this home.

