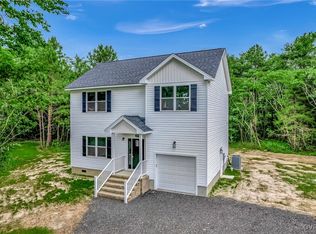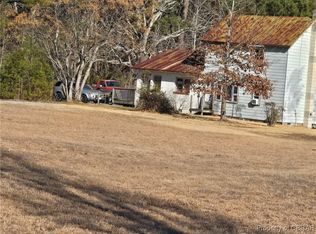Sold for $370,000
$370,000
1246 Regent Rd, Topping, VA 23169
3beds
2,056sqft
Single Family Residence
Built in 1993
4.27 Acres Lot
$418,100 Zestimate®
$180/sqft
$2,195 Estimated rent
Home value
$418,100
$393,000 - $447,000
$2,195/mo
Zestimate® history
Loading...
Owner options
Explore your selling options
What's special
Welcome Home! 1246 Regent Rd. is situated on over 4 acres of land providing a peaceful country setting. Updated throughout, upon entering the front door you’re met with an expansive, natural light-filled living room. New carpet and new luxury vinyl plank span through the entire home. The kitchen has been fully upgraded with soft-close cabinets, new appliances, granite countertops, tile backsplash, and custom lighting. Built-in cabinetry flows through the dining room and into the family room providing extra storage space. Two full bathrooms have also been fully updated with new vanities, light fixtures, and custom tile work. The primary bedroom en-suite features its own private access to the partially covered rear deck. Rappahannock River public boat ramps, beaches, and horse stables are nearby allowing you to take full advantage of enjoying the country.
Zillow last checked: 8 hours ago
Listing updated: March 13, 2025 at 12:39pm
Listed by:
Shawn Humberger karen.carpenter@penfedrealty.com,
BHHS PenFed Realty
Bought with:
Kerri Bissett, 0225242291
Hometown Realty
Source: CVRMLS,MLS#: 2312209 Originating MLS: Central Virginia Regional MLS
Originating MLS: Central Virginia Regional MLS
Facts & features
Interior
Bedrooms & bathrooms
- Bedrooms: 3
- Bathrooms: 2
- Full bathrooms: 2
Primary bedroom
- Level: First
- Dimensions: 0 x 0
Bedroom 2
- Level: First
- Dimensions: 0 x 0
Bedroom 3
- Level: First
- Dimensions: 0 x 0
Dining room
- Level: First
- Dimensions: 0 x 0
Family room
- Level: First
- Dimensions: 0 x 0
Other
- Description: Tub & Shower
- Level: First
Kitchen
- Level: First
- Dimensions: 0 x 0
Laundry
- Level: First
- Dimensions: 0 x 0
Living room
- Level: First
- Dimensions: 0 x 0
Heating
- Electric, Heat Pump
Cooling
- Central Air, Electric, Heat Pump
Appliances
- Included: Dishwasher, Electric Cooking, Electric Water Heater, Microwave, Oven, Refrigerator, Smooth Cooktop, Self Cleaning Oven
- Laundry: Washer Hookup, Dryer Hookup
Features
- Bookcases, Built-in Features, Ceiling Fan(s), Dining Area, Double Vanity, Fireplace, Granite Counters, High Ceilings, Bath in Primary Bedroom, Main Level Primary, Recessed Lighting, Walk-In Closet(s)
- Flooring: Partially Carpeted, Vinyl
- Doors: Sliding Doors
- Basement: Crawl Space
- Attic: Access Only
- Number of fireplaces: 1
- Fireplace features: Gas, Insert
Interior area
- Total interior livable area: 2,056 sqft
- Finished area above ground: 2,056
Property
Parking
- Total spaces: 2
- Parking features: Attached, Driveway, Garage, Paved
- Attached garage spaces: 2
- Has uncovered spaces: Yes
Features
- Levels: One
- Stories: 1
- Patio & porch: Front Porch, Deck
- Exterior features: Deck, Paved Driveway
- Pool features: None
- Fencing: None
Lot
- Size: 4.27 Acres
- Features: Cleared, Landscaped, Level
- Topography: Level
Details
- Parcel number: 38300A
- Zoning description: LDR
Construction
Type & style
- Home type: SingleFamily
- Architectural style: Ranch
- Property subtype: Single Family Residence
Materials
- Drywall, Frame, Vinyl Siding, Wood Siding
- Roof: Asphalt
Condition
- Resale
- New construction: No
- Year built: 1993
Utilities & green energy
- Sewer: Septic Tank
- Water: Well
Community & neighborhood
Location
- Region: Topping
- Subdivision: None
Other
Other facts
- Ownership: Individuals
- Ownership type: Sole Proprietor
Price history
| Date | Event | Price |
|---|---|---|
| 7/5/2023 | Sold | $370,000-5.1%$180/sqft |
Source: | ||
| 6/3/2023 | Pending sale | $389,900$190/sqft |
Source: | ||
| 5/30/2023 | Price change | $389,900-2.5%$190/sqft |
Source: | ||
| 5/20/2023 | Listed for sale | $399,900+330.9%$195/sqft |
Source: | ||
| 10/13/2022 | Sold | $92,804-68.5%$45/sqft |
Source: Public Record Report a problem | ||
Public tax history
| Year | Property taxes | Tax assessment |
|---|---|---|
| 2024 | $1,568 | $257,000 |
| 2023 | $1,568 | $257,000 |
| 2022 | $1,568 +20.8% | $257,000 +22.7% |
Find assessor info on the county website
Neighborhood: 23169
Nearby schools
GreatSchools rating
- 5/10Middlesex Elementary SchoolGrades: PK-5Distance: 3 mi
- 7/10St. Clare Walker Middle SchoolGrades: 6-8Distance: 2.8 mi
- 9/10Middlesex High SchoolGrades: 9-12Distance: 8.6 mi
Schools provided by the listing agent
- Elementary: Middlesex
- Middle: Middlesex
- High: Middlesex
Source: CVRMLS. This data may not be complete. We recommend contacting the local school district to confirm school assignments for this home.
Get pre-qualified for a loan
At Zillow Home Loans, we can pre-qualify you in as little as 5 minutes with no impact to your credit score.An equal housing lender. NMLS #10287.

