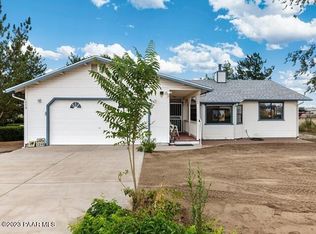This cute property has everything you need to call it home. Plenty of trees to provide shade and privacy, circular driveway, detached extra long garage, fenced backyard area, two stall barn and three different sheds for storage. Relax on the rear deck and enjoy the view. This home has recently had new exterior paint and is ready for its new owner.
This property is off market, which means it's not currently listed for sale or rent on Zillow. This may be different from what's available on other websites or public sources.
