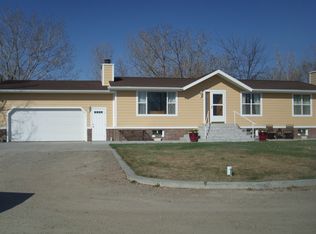Closed
Price Unknown
1246 Rail Rd, Hardin, MT 59034
3beds
2,046sqft
Single Family Residence
Built in 1982
5.23 Acres Lot
$443,600 Zestimate®
$--/sqft
$2,163 Estimated rent
Home value
$443,600
Estimated sales range
Not available
$2,163/mo
Zestimate® history
Loading...
Owner options
Explore your selling options
What's special
Welcome to 1246 Rail Rd, where rural charm seamlessly blends with modern convenience on 5.23 acres of tranquility. This three-bedroom, two-bath home invites you to enjoy a cozy evenings and joyful gatherings, thanks to its spacious living areas and large back deck. With potential for a hobby farm, this property is your canvas for creating an ideal rural escape, offering space for chickens, horses, and more. The expansive shop features a heated office and ample room for RVs, boats, and ATVs—perfect for pursuing hobbies or setting up a working garage. Outdoor enthusiasts will appreciate the proximity to Yellowtail Dam and the Big Horn River, renowned for some of the best blue ribbon fly fishing in the region, along with exceptional recreation opportunities at the dam. Located close to town with easy interstate access, you can relish the peace of country living while enjoying the perks of urban convenience. Info deemed reliable but not guaranteed. Buyer/buyer agent to verify.
Zillow last checked: 8 hours ago
Listing updated: July 16, 2025 at 03:31pm
Listed by:
Shonna Ruble 406-839-6428,
LPT Realty
Bought with:
MRMLS Non-Member
Montana Regional MLS
Source: MRMLS,MLS#: 30045967
Facts & features
Interior
Bedrooms & bathrooms
- Bedrooms: 3
- Bathrooms: 2
- Full bathrooms: 2
Heating
- Ductless, Heat Pump, Pellet Stove, Radiant Ceiling
Cooling
- Other
Appliances
- Included: Dishwasher, Microwave, Range, Refrigerator
Features
- Basement: Partial
- Number of fireplaces: 1
Interior area
- Total interior livable area: 2,046 sqft
- Finished area below ground: 504
Property
Parking
- Total spaces: 2
- Parking features: Additional Parking, RV Access/Parking
- Attached garage spaces: 2
Features
- Levels: Multi/Split
- Patio & porch: Deck
- Has view: Yes
- View description: Trees/Woods
Lot
- Size: 5.23 Acres
- Features: Back Yard, Front Yard, Landscaped, Level, Views
Details
- Parcel number: 22093428405010000
- Zoning description: 1
- Special conditions: Standard
Construction
Type & style
- Home type: SingleFamily
- Architectural style: Split Level
- Property subtype: Single Family Residence
Materials
- Foundation: Other
- Roof: Asphalt
Condition
- New construction: No
- Year built: 1982
Utilities & green energy
- Sewer: Private Sewer, Septic Tank
- Water: Private
- Utilities for property: Electricity Connected
Community & neighborhood
Location
- Region: Hardin
HOA & financial
HOA
- Has HOA: Yes
- HOA fee: $75 annually
- Amenities included: None
- Services included: Water
- Association name: Two Leggins Hoa
Other
Other facts
- Listing agreement: Exclusive Right To Sell
Price history
| Date | Event | Price |
|---|---|---|
| 7/16/2025 | Sold | -- |
Source: | ||
| 6/2/2025 | Contingent | $475,000$232/sqft |
Source: | ||
| 4/8/2025 | Listed for sale | $475,000+2.2%$232/sqft |
Source: | ||
| 9/12/2024 | Listing removed | $465,000$227/sqft |
Source: | ||
| 9/12/2024 | Price change | $465,000-2.1%$227/sqft |
Source: | ||
Public tax history
Tax history is unavailable.
Neighborhood: 59034
Nearby schools
GreatSchools rating
- 3/10Hardin Intermediate SchoolGrades: 3-5Distance: 1.9 mi
- 3/10Hardin Middle SchoolGrades: 6-8Distance: 1.9 mi
- 1/10Hardin High SchoolGrades: 9-12Distance: 2 mi
