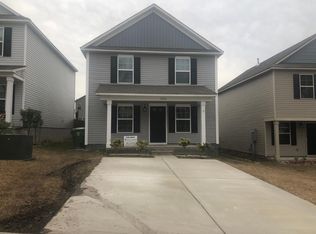Come make this beautiful well kept house yours. House is located in prime location close to I-77, I-20, Sandhills shopping center, and Killian shopping area. Master bedroom has his and her closet and his and her vanity. Kitchen is open concept with granite counter tops, and phone aux dock with built in speakers. House has tankless water heater, green smart home for max energy efficiency, home automation system and fenced backyard.
This property is off market, which means it's not currently listed for sale or rent on Zillow. This may be different from what's available on other websites or public sources.
