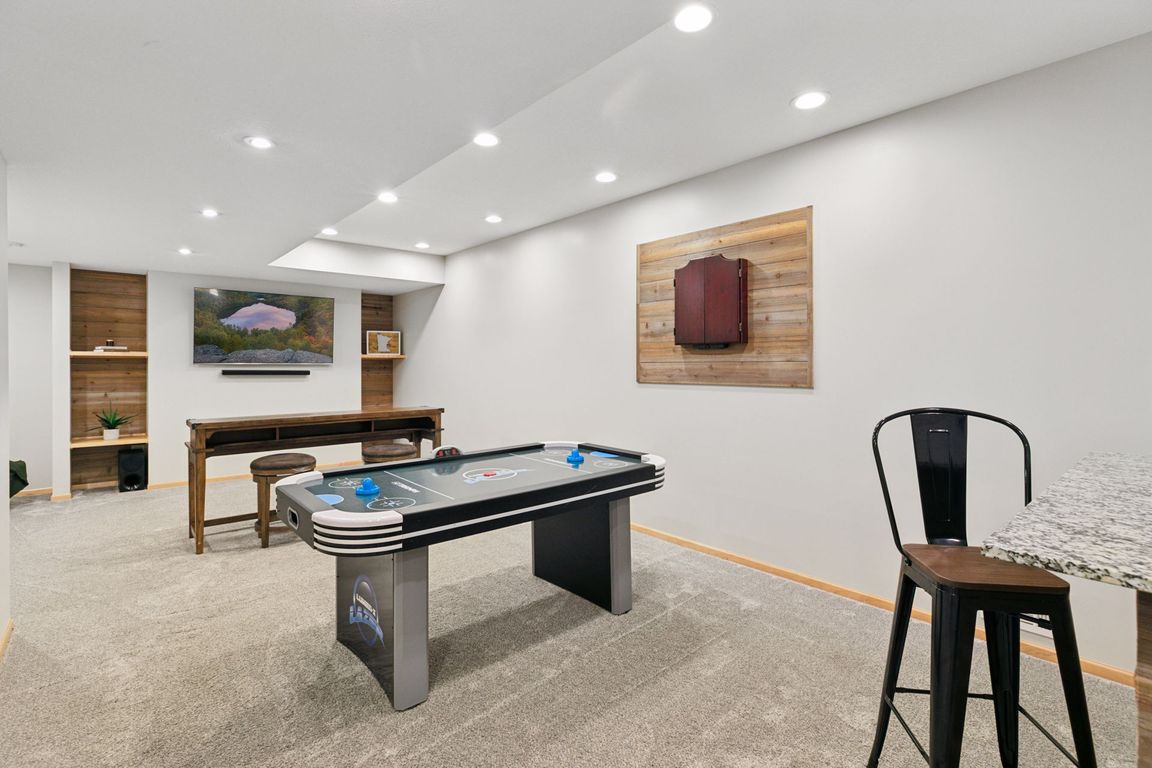
Active
$550,000
5beds
3,130sqft
1246 Night Trl, Waconia, MN 55387
5beds
3,130sqft
Single family residence
Built in 2009
0.26 Acres
3 Attached garage spaces
$176 price/sqft
What's special
Welcome to this stunning 5-bedroom, 4-bathroom home seamlessly combines space, comfort, and modern living, making it the ideal retreat for families or anyone seeking a spacious home. As you step inside, you are greeted by a bright and inviting foyer that leads into an expansive open floor plan. The heart of the ...
- 22 days
- on Zillow |
- 1,157 |
- 38 |
Source: NorthstarMLS as distributed by MLS GRID,MLS#: 6746987
Travel times
Living Room
Kitchen
Primary Bedroom
Zillow last checked: 7 hours ago
Listing updated: July 19, 2025 at 08:36am
Listed by:
Jeffrey A. Schulz 952-253-5600,
RE/MAX Advantage Plus,
Steve Weinzierl 612-387-3807
Source: NorthstarMLS as distributed by MLS GRID,MLS#: 6746987
Facts & features
Interior
Bedrooms & bathrooms
- Bedrooms: 5
- Bathrooms: 4
- Full bathrooms: 2
- 3/4 bathrooms: 1
- 1/2 bathrooms: 1
Rooms
- Room types: Living Room, Dining Room, Family Room, Kitchen, Bedroom 1, Bedroom 2, Bedroom 3, Bedroom 4, Bedroom 5, Laundry, Primary Bathroom, Deck
Bedroom 1
- Level: Upper
- Area: 224 Square Feet
- Dimensions: 14x16
Bedroom 2
- Level: Upper
- Area: 132 Square Feet
- Dimensions: 11x12
Bedroom 3
- Level: Upper
- Area: 156 Square Feet
- Dimensions: 12x13
Bedroom 4
- Level: Upper
- Area: 144 Square Feet
- Dimensions: 12x12
Bedroom 5
- Level: Lower
Primary bathroom
- Level: Upper
- Area: 100 Square Feet
- Dimensions: 10x10
Deck
- Level: Main
Dining room
- Level: Main
- Area: 176 Square Feet
- Dimensions: 11x16
Family room
- Level: Lower
Family room
- Level: Main
- Area: 304 Square Feet
- Dimensions: 16x19
Kitchen
- Level: Main
- Area: 176 Square Feet
- Dimensions: 11x16
Laundry
- Level: Main
- Area: 54 Square Feet
- Dimensions: 6x9
Living room
- Level: Main
- Area: 144 Square Feet
- Dimensions: 12x12
Heating
- Forced Air
Cooling
- Central Air
Appliances
- Included: Dishwasher, Disposal, Electric Water Heater, Water Filtration System, Microwave, Range, Refrigerator, Stainless Steel Appliance(s), Washer, Water Softener Owned
Features
- Basement: Drain Tiled,Egress Window(s),Finished,Full,Concrete,Storage Space,Sump Basket,Sump Pump
- Number of fireplaces: 1
- Fireplace features: Gas, Living Room
Interior area
- Total structure area: 3,130
- Total interior livable area: 3,130 sqft
- Finished area above ground: 2,220
- Finished area below ground: 800
Property
Parking
- Total spaces: 3
- Parking features: Attached, Asphalt, Garage, Garage Door Opener, Heated Garage, Insulated Garage
- Attached garage spaces: 3
- Has uncovered spaces: Yes
Accessibility
- Accessibility features: None
Features
- Levels: Two
- Stories: 2
- Patio & porch: Deck
- Fencing: Invisible
Lot
- Size: 0.26 Acres
- Dimensions: 105 x 145 x 33 x 193
- Features: Irregular Lot
Details
- Additional structures: Storage Shed
- Foundation area: 1080
- Parcel number: 753720460
- Zoning description: Residential-Single Family
Construction
Type & style
- Home type: SingleFamily
- Property subtype: Single Family Residence
Materials
- Vinyl Siding, Concrete
- Roof: Age 8 Years or Less
Condition
- Age of Property: 16
- New construction: No
- Year built: 2009
Utilities & green energy
- Electric: Circuit Breakers
- Gas: Natural Gas
- Sewer: City Sewer/Connected
- Water: City Water/Connected
Community & HOA
Community
- Subdivision: Pinehill
HOA
- Has HOA: No
Location
- Region: Waconia
Financial & listing details
- Price per square foot: $176/sqft
- Tax assessed value: $502,500
- Annual tax amount: $6,344
- Date on market: 7/5/2025