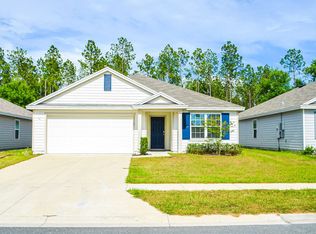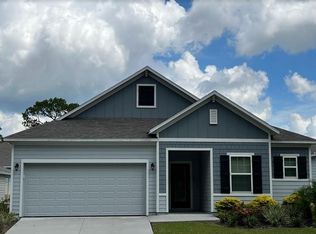Luxury new home with next to Easton Newberry Sports Complex.
This beautiful four-bedroom three-bathroom home consists of a large master bedroom with feature ceiling and large ensuite bathroom with bathtub and large shower along with a double vanity unit with plenty of drawers and storage. The bedroom has two walk-in large closets that provides huge hanging space and shelving.
The second bedroom ensuite has a large closet with hanging and shelving units along with an oversize shower and granite vanity with ample storage underneath.
The two other bedrooms have large wardrobes with shelving and hanging space, the two bedrooms share a separate bathroom with bathtub and shower and vanity unit.
There is a large laundry with hanging and shelving above. With the laundry there is another large storage cupboard ideal for your luggage and coats.
The laundry also leads into the triple garage providing ample of space for your vehicles. The rear screened in Lania provides plenty of privacy to relax with views onto the garden. In addition to the Easton Newberry sports complex there is a walkway that connects to central Newberry where farmers markets regularly take place along with music, arts and craft fairs.
Tenant Responsibilities & House Rules
Property: 1246 NW 246th Terrace, Newberry, FL 32669
1. Tenant is responsible for all utilities, including electric and water through the City of Newberry.
2. No smoking is permitted inside the property.
3. Tenant is responsible for air conditioning system maintenance during the lease term, including scheduling bi-annual service and filter changes with a licensed local HVAC provider.
4. No large dogs are permitted on the premises.
5. All occupants must be listed on the original tenancy application; changes or additions to the tenancy after signing are prohibited.
6. No lodgers or additional persons may reside in the property during the lease term.
7. The home may not be used as a place of business or for any commercial activity.
8. All tenants must comply with all Avalon Woods Homeowner's Association rules and regulations. Any breach of HOA rules or tenancy conditions will result in immediate lease termination and damages will be pursued through Alachua County Court.
9. Lawn care is included within the rent.
10. Rent is due on the 1st day of each month and considered late after the 3rd day. Late fees of $50 may apply beginning on the 4th day.
11. Tenant must promptly report any maintenance issues, leaks, or hazards. Unauthorized repairs are not permitted without written consent.
12. Tenant must dispose of garbage and recycling per City of Newberry schedule; no accumulation is permitted.
13. Landlord reserves the right to enter the property with 12-hour notice for inspection, repair, or maintenance. An annual property inspection may be conducted.
14. Tenant shall not make alterations, paint, or modify landscaping without prior written approval. Holiday decorations must comply with HOA rules.
15. Tenant must carry renter's insurance with a minimum of $100,000 liability and provide proof before move-in.
16. Subleasing, Airbnb, or short-term rentals are prohibited. The home may not be used for storage or commercial activity.
17. Tenant is responsible for any HOA fines resulting from their actions or violations.
18. Tenant shall provide 60 days' written notice before vacating and return the property in clean condition with professional carpet and floor cleaning.
19. All disputes shall be governed by Florida law with venue in Alachua County, Florida.
20. Tenants participating in housing assistance programs must comply with all required inspections and maintain utilities to remain eligible for continued subsidy payments.
21. No illegal drugs, controlled substances, or related paraphernalia are permitted on or within the property. Violation of this clause constitutes immediate lease termination and may result in law enforcement notification and eviction proceedings.
22. A non-refundable pet fee of $500 applies for approved small pets (under 25 lbs). No large dogs are permitted. Unauthorized animals constitute a material breach of lease.
23. A non-refundable application fee ranging from $150 to $500 applies, depending on the number of tenants and the depth of required background and credit screening.
By signing below, Tenant acknowledges receipt and agreement to abide by all Tenant Responsibilities and House Rules stated herein.
Tenant Signature: ___________________________ Date: _____________
Landlord Signature: __________________________ Date: _____________
House for rent
Accepts Zillow applications
$2,900/mo
1246 NW 246th Ter, Newberry, FL 32669
4beds
2,460sqft
Price may not include required fees and charges.
Single family residence
Available now
Cats, small dogs OK
Central air
In unit laundry
Attached garage parking
Forced air
What's special
Views onto the gardenTriple garageSeparate bathroomLarge ensuite bathroomHanging spaceLarge wardrobesRear screened in lania
- 55 days |
- -- |
- -- |
Zillow last checked: 8 hours ago
Listing updated: December 07, 2025 at 06:36am
Travel times
Facts & features
Interior
Bedrooms & bathrooms
- Bedrooms: 4
- Bathrooms: 3
- Full bathrooms: 3
Heating
- Forced Air
Cooling
- Central Air
Appliances
- Included: Dishwasher, Dryer, Freezer, Microwave, Oven, Refrigerator, Washer
- Laundry: In Unit
Features
- Flooring: Carpet, Tile
- Furnished: Yes
Interior area
- Total interior livable area: 2,460 sqft
Property
Parking
- Parking features: Attached, Garage
- Has attached garage: Yes
- Details: Contact manager
Features
- Exterior features: Electricity not included in rent, Garden, Heating not included in rent, Heating system: Forced Air, Lania, Lawn Care included in rent, No Utilities included in rent, Water not included in rent
Details
- Parcel number: 01874300373
Construction
Type & style
- Home type: SingleFamily
- Property subtype: Single Family Residence
Community & HOA
Location
- Region: Newberry
Financial & listing details
- Lease term: 1 Year
Price history
| Date | Event | Price |
|---|---|---|
| 10/15/2025 | Listed for rent | $2,900-17.1%$1/sqft |
Source: Zillow Rentals | ||
| 9/25/2025 | Listing removed | $364,900$148/sqft |
Source: | ||
| 8/29/2025 | Price change | $364,900-3.9%$148/sqft |
Source: | ||
| 4/11/2025 | Listed for sale | $379,900-7.5%$154/sqft |
Source: | ||
| 8/29/2024 | Listing removed | $3,500$1/sqft |
Source: Zillow Rentals | ||
Neighborhood: 32669
Nearby schools
GreatSchools rating
- 6/10Oak View Middle SchoolGrades: 5-8Distance: 2 mi
- 4/10Newberry High SchoolGrades: 9-12Distance: 1.6 mi
- 6/10Newberry Elementary SchoolGrades: PK-4Distance: 2.1 mi

