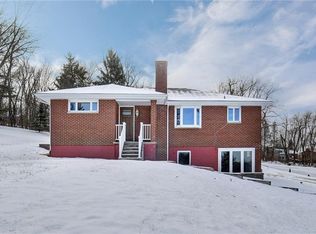Sold for $359,000
$359,000
1246 Morrow Rd, Pittsburgh, PA 15241
3beds
1,860sqft
Single Family Residence
Built in 1945
1.4 Acres Lot
$397,700 Zestimate®
$193/sqft
$2,182 Estimated rent
Home value
$397,700
$370,000 - $430,000
$2,182/mo
Zestimate® history
Loading...
Owner options
Explore your selling options
What's special
IF YOU'RE LOOKING FOR QUALITY, CHARM AND LAND THIS HOME IS FOR YOU. IMPECCABLY MAINTAINED,BEAUTIFULLY UPDATD, SPOTLESS, MOVE-IN READY+1.4 ACRES:Parcel 1=.8196 acre+Parcel 2=.633 acre-1Deed, 1 TAX BILL. GORGEOUS LANDSCAPE,LOVELY DECK,CONCRETE DRIVE W/LARGE TURNAROUND, SHED & SOUGHT-AFTER 1.4 ACRE GENTLY ROLLING PARK-LIKE LOT. INSIDE ORIGINAL WOOD DOORS+KNOBS,UPDATD EAT-IN-KIT W/HAND-PAINTED WALLS, BEAUTIFUL L-SHAPD CABSw/GRANITE+UNDERMOUNT SINK+HI-END SS APPLw/GAS STOVE. FORMAL LR W/STONE LB/FP, PLASTER MOLD, HARDWD UNDER CARPET. LARGE FORMAL DR W/PLASTR MOLD+GLEAMING HW, UPDATD POWDR, LINEN, DEN W/BUILT-INS, FAMILY RM W/BRICK WALL & SPECTACULAR 3-SEASON SCREEND PORCH. PRIMARY BEDRM W/FAN, DBLE CLOSET+CUSTOM BUILT-INS. 2 ADD'L BEDRMS W/WINDOW SEATS, PADDLE FANS+HARDWOOD. UPDATD BATH, LOADS o ATTIC ACCESS, ENERGY EFFICIENT WHOLE HOUSE FAN. Spotless BASEMNT W/2ND SHOWER can EXPAND TO ANOTHER FULL BATH,WORKSHOP+GARAG W/OPENR+STORAGE. UPDATES THRUOUT INCLUDING NEWR SIDING,AC,WINDOWS & MORE.
Zillow last checked: 8 hours ago
Listing updated: June 04, 2024 at 02:27pm
Listed by:
Linda Lee Foltz 412-831-3800,
KELLER WILLIAMS REALTY
Bought with:
Rebekka Lang
KELLER WILLIAMS REALTY
Source: WPMLS,MLS#: 1645355 Originating MLS: West Penn Multi-List
Originating MLS: West Penn Multi-List
Facts & features
Interior
Bedrooms & bathrooms
- Bedrooms: 3
- Bathrooms: 2
- Full bathrooms: 1
- 1/2 bathrooms: 1
Primary bedroom
- Level: Upper
- Dimensions: 11x11
Bedroom 2
- Level: Upper
- Dimensions: 14x10
Bedroom 3
- Level: Upper
- Dimensions: 10X8
Bonus room
- Level: Main
- Dimensions: 19x11
Den
- Level: Main
- Dimensions: 12x7
Dining room
- Level: Main
- Dimensions: 13x10
Entry foyer
- Level: Main
- Dimensions: 7x4
Family room
- Level: Main
- Dimensions: 16x12
Kitchen
- Level: Main
- Dimensions: 10x10
Laundry
- Level: Lower
Living room
- Level: Main
- Dimensions: 16x13
Heating
- Forced Air, Gas
Cooling
- Central Air
Appliances
- Included: Some Gas Appliances, Convection Oven, Dryer, Dishwasher, Disposal, Microwave, Refrigerator, Stove, Washer
Features
- Window Treatments
- Flooring: Ceramic Tile, Hardwood, Carpet
- Windows: Window Treatments
- Basement: Interior Entry
- Number of fireplaces: 1
- Fireplace features: Log Burning, Family/Living/Great Room
Interior area
- Total structure area: 1,860
- Total interior livable area: 1,860 sqft
Property
Parking
- Total spaces: 1
- Parking features: Built In, Garage Door Opener
- Has attached garage: Yes
Features
- Levels: One and One Half
- Stories: 1
Lot
- Size: 1.40 Acres
- Dimensions: 108 x 560 x 106 x 544
Details
- Parcel number: 0397H00096000000
Construction
Type & style
- Home type: SingleFamily
- Architectural style: Cape Cod
- Property subtype: Single Family Residence
Materials
- Brick, Vinyl Siding
- Roof: Composition
Condition
- Resale
- Year built: 1945
Utilities & green energy
- Sewer: Public Sewer
- Water: Public
Community & neighborhood
Location
- Region: Pittsburgh
Price history
| Date | Event | Price |
|---|---|---|
| 6/3/2024 | Sold | $359,000-5.3%$193/sqft |
Source: | ||
| 4/4/2024 | Contingent | $379,000$204/sqft |
Source: | ||
| 3/19/2024 | Listed for sale | $379,000+1.3%$204/sqft |
Source: | ||
| 11/21/2023 | Listing removed | -- |
Source: | ||
| 11/5/2023 | Price change | $374,000-6.3%$201/sqft |
Source: | ||
Public tax history
| Year | Property taxes | Tax assessment |
|---|---|---|
| 2025 | $6,639 +19.9% | $163,000 +12.4% |
| 2024 | $5,538 +707.5% | $145,000 |
| 2023 | $686 | $145,000 |
Find assessor info on the county website
Neighborhood: 15241
Nearby schools
GreatSchools rating
- 9/10Baker El SchoolGrades: K-4Distance: 0.5 mi
- 7/10Fort Couch Middle SchoolGrades: 7-8Distance: 2.1 mi
- 8/10Upper Saint Clair High SchoolGrades: 9-12Distance: 1.7 mi
Schools provided by the listing agent
- District: Upper St Clair
Source: WPMLS. This data may not be complete. We recommend contacting the local school district to confirm school assignments for this home.
Get pre-qualified for a loan
At Zillow Home Loans, we can pre-qualify you in as little as 5 minutes with no impact to your credit score.An equal housing lender. NMLS #10287.
