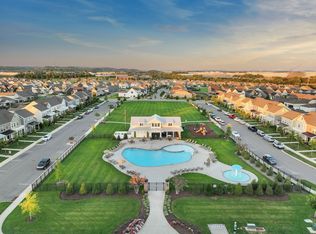Sold for $405,000 on 08/21/23
$405,000
1246 June Wilde Rdg, Spring Hill, TN 37174
3beds
1,902sqft
Townhouse
Built in ----
-- sqft lot
$403,400 Zestimate®
$213/sqft
$2,246 Estimated rent
Home value
$403,400
$383,000 - $424,000
$2,246/mo
Zestimate® history
Loading...
Owner options
Explore your selling options
What's special
Welcome to this exceptional, like-new townhome nestled in the sought-after Harvest Point community of Spring Hill! This beautifully maintained 3-bedroom, 2.5-bath home offers the perfect blend of comfort, style, and convenience. Step inside to discover a bright, open-concept floor plan enhanced by upgraded lighting and stunning upgraded LVP flooring throughout the main level. The main level features a beautifully designed kitchen with a center island that flows into the spacious living and dining areas perfect for hosting friends or enjoying quiet evenings at home. Upstairs, you'll find a den + three generously sized bedrooms, including a spacious primary suite with a walk-in closet and private bath, and two additional bedrooms. Step outside to your private patio, complete with privacy fence and no neighbors behind you. Many upgrades including privacy fence, upgraded landscaping, custom lighting, custom accent walls, new kitchen countertop and shelving, fresh paint throughout, new primary bathroom vanity and countertop, upgraded LVP flooring and tile, built in entry bench and more! Located in the amenity-rich Harvest Point neighborhood, you'll have access to walking trails, a resort-style pool, playgrounds, dog park and a community garden all just minutes from GM, Spring Hill dining and shopping, and I-65 for an easy commute. No pets.
Electric, water, sewage, and other utilities to be paid by renter. No smoking or pets allowed. HOA dues of $200 per month to be paid by renter. This provides access to community amenities (pool, walking trails) as well as lawn care for the home.
Zillow last checked: 9 hours ago
Listing updated: October 01, 2025 at 04:18am
Source: Zillow Rentals
Facts & features
Interior
Bedrooms & bathrooms
- Bedrooms: 3
- Bathrooms: 3
- Full bathrooms: 2
- 1/2 bathrooms: 1
Heating
- Heat Pump
Cooling
- Central Air
Appliances
- Included: Dishwasher, Dryer, Freezer, Microwave, Oven, Refrigerator, Washer
- Laundry: In Unit
Features
- Walk In Closet
- Flooring: Carpet, Hardwood, Tile
Interior area
- Total interior livable area: 1,902 sqft
Property
Parking
- Parking features: Attached
- Has attached garage: Yes
- Details: Contact manager
Features
- Patio & porch: Patio
- Exterior features: Walk In Closet
Details
- Parcel number: 029IJ03300000
Construction
Type & style
- Home type: Townhouse
- Property subtype: Townhouse
Community & neighborhood
Location
- Region: Spring Hill
HOA & financial
Other fees
- Deposit fee: $2,400
Other
Other facts
- Available date: 12/01/2025
Price history
| Date | Event | Price |
|---|---|---|
| 10/14/2025 | Listing removed | $2,400$1/sqft |
Source: RealTracs MLS as distributed by MLS GRID #2974350 Report a problem | ||
| 10/8/2025 | Listed for rent | $2,400+1.1%$1/sqft |
Source: RealTracs MLS as distributed by MLS GRID #2974350 Report a problem | ||
| 10/7/2025 | Listing removed | $2,375$1/sqft |
Source: Zillow Rentals Report a problem | ||
| 9/23/2025 | Price change | $2,375-1%$1/sqft |
Source: Zillow Rentals Report a problem | ||
| 9/6/2025 | Listing removed | $409,000$215/sqft |
Source: | ||
Public tax history
| Year | Property taxes | Tax assessment |
|---|---|---|
| 2024 | $2,458 | $92,775 |
| 2023 | $2,458 | $92,775 |
| 2022 | $2,458 +722.9% | $92,775 +876.6% |
Find assessor info on the county website
Neighborhood: 37174
Nearby schools
GreatSchools rating
- 6/10Spring Hill Middle SchoolGrades: 5-8Distance: 0.7 mi
- 4/10Spring Hill High SchoolGrades: 9-12Distance: 1.3 mi
- 6/10Spring Hill Elementary SchoolGrades: PK-4Distance: 2.9 mi
Get a cash offer in 3 minutes
Find out how much your home could sell for in as little as 3 minutes with a no-obligation cash offer.
Estimated market value
$403,400
Get a cash offer in 3 minutes
Find out how much your home could sell for in as little as 3 minutes with a no-obligation cash offer.
Estimated market value
$403,400
