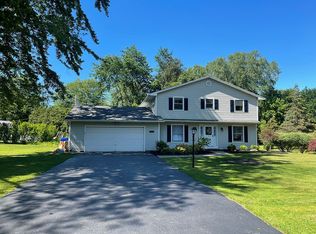Closed
$360,000
1246 Holley Rd, Webster, NY 14580
5beds
2,240sqft
Single Family Residence
Built in 1970
0.42 Acres Lot
$401,000 Zestimate®
$161/sqft
$3,431 Estimated rent
Home value
$401,000
$381,000 - $421,000
$3,431/mo
Zestimate® history
Loading...
Owner options
Explore your selling options
What's special
Completely renovated, 2240sqft. 5-bedroom 2.5 bath Colonial. Spacious kitchen with granite countertops and white cabinets. Dinette area features custom built-in shelves and cabinets. Dining Room is a generous size highlighted by a wood burning fireplace. Private master on first floor with en-suite. Master could serve as multi-use, office area or family room. Flex floor plan. Second level features 4 good size bedrooms. Exterior offers double wide driveway, 2 patio areas and beautifully landscaped yard. Come discover what awaits you at 1246 Holley Rd. Delayed negotiations 05/02/2023 @ 2pm. Showing start 04/27/2023 (Thursday @ 10 am )
Zillow last checked: 8 hours ago
Listing updated: August 22, 2023 at 06:56am
Listed by:
Vincent J. Pace 585-414-7118,
Vincent Associates Real Estate
Bought with:
Derek Heerkens, 10401261047
RE/MAX Plus
Source: NYSAMLSs,MLS#: R1466999 Originating MLS: Rochester
Originating MLS: Rochester
Facts & features
Interior
Bedrooms & bathrooms
- Bedrooms: 5
- Bathrooms: 3
- Full bathrooms: 2
- 1/2 bathrooms: 1
- Main level bathrooms: 2
- Main level bedrooms: 1
Heating
- Gas, Forced Air
Cooling
- Central Air
Appliances
- Included: Dryer, Dishwasher, Disposal, Gas Oven, Gas Range, Gas Water Heater, Refrigerator, Washer
- Laundry: In Basement
Features
- Separate/Formal Dining Room, Entrance Foyer, Eat-in Kitchen, Granite Counters, Kitchen/Family Room Combo, Other, Pantry, See Remarks, Sliding Glass Door(s), Bath in Primary Bedroom, Main Level Primary, Primary Suite, Programmable Thermostat
- Flooring: Carpet, Ceramic Tile, Hardwood, Varies
- Doors: Sliding Doors
- Windows: Thermal Windows
- Basement: Full,Sump Pump
- Number of fireplaces: 1
Interior area
- Total structure area: 2,240
- Total interior livable area: 2,240 sqft
Property
Parking
- Total spaces: 2
- Parking features: Attached, Garage, Driveway, Garage Door Opener
- Attached garage spaces: 2
Features
- Levels: Two
- Stories: 2
- Patio & porch: Patio
- Exterior features: Blacktop Driveway, Play Structure, Patio
Lot
- Size: 0.42 Acres
- Dimensions: 108 x 154
- Features: Residential Lot
Details
- Parcel number: 2654890651300002028000
- Special conditions: Standard
Construction
Type & style
- Home type: SingleFamily
- Architectural style: Colonial
- Property subtype: Single Family Residence
Materials
- Vinyl Siding, Wood Siding, Copper Plumbing
- Foundation: Block
- Roof: Asphalt
Condition
- Resale
- Year built: 1970
Utilities & green energy
- Electric: Circuit Breakers
- Sewer: Connected
- Water: Connected, Public
- Utilities for property: Cable Available, Sewer Connected, Water Connected
Community & neighborhood
Location
- Region: Webster
- Subdivision: Lakedale Sec 04
Other
Other facts
- Listing terms: Cash,Conventional
Price history
| Date | Event | Price |
|---|---|---|
| 7/7/2023 | Sold | $360,000+16.2%$161/sqft |
Source: | ||
| 5/3/2023 | Pending sale | $309,900$138/sqft |
Source: | ||
| 4/26/2023 | Listed for sale | $309,900+55%$138/sqft |
Source: | ||
| 3/24/2021 | Listing removed | -- |
Source: Owner Report a problem | ||
| 3/22/2016 | Sold | $199,900$89/sqft |
Source: | ||
Public tax history
| Year | Property taxes | Tax assessment |
|---|---|---|
| 2024 | -- | $162,300 |
| 2023 | -- | $162,300 |
| 2022 | -- | $162,300 |
Find assessor info on the county website
Neighborhood: 14580
Nearby schools
GreatSchools rating
- 5/10Klem Road South Elementary SchoolGrades: PK-5Distance: 1 mi
- 7/10Willink Middle SchoolGrades: 6-8Distance: 1.5 mi
- 8/10Thomas High SchoolGrades: 9-12Distance: 1.9 mi
Schools provided by the listing agent
- District: Webster
Source: NYSAMLSs. This data may not be complete. We recommend contacting the local school district to confirm school assignments for this home.
