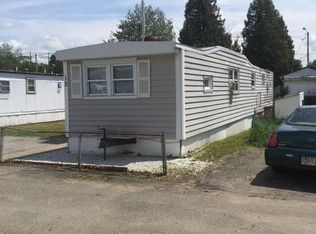There is no better way to own for this price! Move right into this clean updated mobile home in the Westover Park in the heart of Chicopee, minutes from I-90, I-91 and major amenities. Very cozy and complete with kitchen, bath, living room, laundry and two bedrooms, this well situated corner lot mobile home has recent updates, including a newer shed, privacy fence, recently redone rubber roof with white covering to reflect heat, newer oil tank, furnace, water heater, drainage pipes, carpets and paint (all within 4 years APO). Not only that, the Lot/HOA Fee includes road maintenance, plowing/salting, water, sewer, and trash removal. Buyer must get approval from Westover Park. Call to schedule your showing today!
This property is off market, which means it's not currently listed for sale or rent on Zillow. This may be different from what's available on other websites or public sources.
