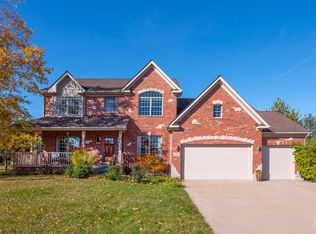STUNNING CUSTOM RANCH IN SOUGHT AFTER KRPANS PARKSIDE ESTATES, PARK DISTRICT LAND TO SOUTH AND EAST OF HOME WITH POND VIEWS! Upon stepping foot inside this home from the covered porch you may never want to leave, from the beautiful wood burning fireplace, to the custom rustic cabinetry this home has it all! Oh and the view!!! If you are looking for a private setting this is it! Take advantage of the peace and serenity from the large overlook deck or gorgeous stamped concrete patio! Easy living is possible as this home offers a coveted open and split floor plan. Entertaining will be a breeze with large quartz island overlooking living and dining room. Master bedroom offers an oasis to melt away the stresses of the day featuring impeccable nature views and a spa like bath boasting large soaker tub. Basement offers additional finished living space with a family room, bar area and in-law suite. Too many features to list call today for more information. Be sure to check out 3D virtual tour!
This property is off market, which means it's not currently listed for sale or rent on Zillow. This may be different from what's available on other websites or public sources.

