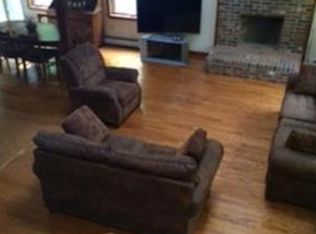Beautiful 3 bed, 2 bath custom built cape. Through the front door and up the stairs to your large living area with high cathedral ceilings and open to the dining room. Updated with granite counters, stainless appliances and an adorable breakfast nook overlooking you oasis of a backyard. Main level has two very large bedrooms that share a beautifully updated bathroom with tiled walk in shower. Upstairs you'll find your huge master suite with double walk in closets, an updated bathroom with jetted tub, glass walk in shower and granite top. Home has potential for a 4th bedroom upstairs as well. Home has fully finished basement for extra entertaining, two car garage, generator hook up, and irrigation as well. Out back you have a beautiful composite deck, with walk way up to your beautiful in ground pool area surrounded by a custom composite patio and the whole yard has beautiful gardens. Perfect commuter home, mins from rt 2, and new T station you right into the city.
This property is off market, which means it's not currently listed for sale or rent on Zillow. This may be different from what's available on other websites or public sources.

