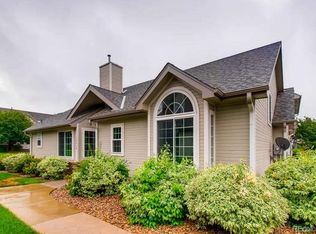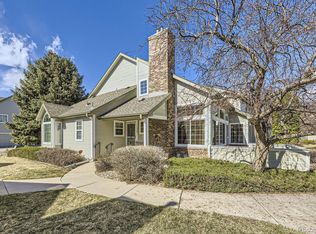Sold for $470,000 on 09/06/23
$470,000
1246 E 130th Avenue #B, Thornton, CO 80241
4beds
2,370sqft
Townhouse
Built in 1997
1,311 Square Feet Lot
$468,900 Zestimate®
$198/sqft
$2,697 Estimated rent
Home value
$468,900
$445,000 - $492,000
$2,697/mo
Zestimate® history
Loading...
Owner options
Explore your selling options
What's special
Delightful two-story townhome in Hunters Glen at Lakeshore! As you approach the home, you'll be greeted by a lovely covered front porch offering serene views of the lush greenbelt. Double-height ceilings welcome you in creating an open and airy ambiance throughout the main level. Abundant natural light illuminates the space beautifully highlighting the neutral color palette that complements any decor style. The formal dining space is perfect for hosting memorable gatherings while the updated kitchen creates a stylish and functional space that boasts quartz countertops, marble backsplash, stainless steel appliances, and elegant white cabinetry. Adjacent to the kitchen, the living room beckons with a cozy gas fireplace accented by brick detailing, creating a warm and inviting atmosphere for relaxation and entertainment. Make your way upstairs to discover the primary suite that hosts vaulted ceilings that add an element of grandeur, while the ensuite bathroom offers a luxurious retreat with its five-piece design and heated flooring, perfect for cold Colorado days. The sleek black hardware adds a touch of sophistication to this private oasis. Two additional bedrooms on the upper level provide ample space for family members or guests and offer wonderful lake and mountain views. The loft area is a versatile space prefect for a home office or hobby area. The partially finished basement offers versatility and extra living space. A conforming fourth bedroom awaits while an accompanying bathroom features a jetted tub. This townhome is complete with an attached two-car garage. Nearby Hunters Glen Lake allows for leisurely strolls and outdoor activities. Quick access to I-25 makes commuting a breeze and you'll find a plethora of shopping and dining options just a stone's throw away! The light rail station to Downtown is located 4 minutes away. Front load washer & dryer included.
Zillow last checked: 8 hours ago
Listing updated: September 13, 2023 at 08:44pm
Listed by:
Ryan Retaleato 954-618-8116 ryan.retaleato@redfin.com,
Redfin Corporation
Bought with:
Gregory L Hinkson, 40031652
MB Hinkson & Co
Source: REcolorado,MLS#: 9970292
Facts & features
Interior
Bedrooms & bathrooms
- Bedrooms: 4
- Bathrooms: 4
- Full bathrooms: 3
- 1/2 bathrooms: 1
- Main level bathrooms: 1
Primary bedroom
- Description: Carpet, Ceiling Fan, High Ceilings, Double Doors, Dual Closets, Ensuite Bathroom
- Level: Upper
- Area: 198 Square Feet
- Dimensions: 18 x 11
Bedroom
- Description: Carpet, Ceiling Fan
- Level: Upper
- Area: 156 Square Feet
- Dimensions: 13 x 12
Bedroom
- Description: Carpet, Ceiling Fan
- Level: Upper
- Area: 143 Square Feet
- Dimensions: 13 x 11
Bedroom
- Description: Laminate Flooring, Egress Window, Conforming
- Level: Basement
- Area: 154 Square Feet
- Dimensions: 11 x 14
Primary bathroom
- Description: Tile Flooring, Five Piece Bathroom, Granite Countertop, Heated Floor
- Level: Upper
- Area: 140 Square Feet
- Dimensions: 14 x 10
Bathroom
- Description: Tile Flooring, Granite Countertop
- Level: Main
- Area: 36 Square Feet
- Dimensions: 6 x 6
Bathroom
- Description: Tile Flooring, Quartz Countertop
- Level: Upper
- Area: 40 Square Feet
- Dimensions: 5 x 8
Bathroom
- Description: Tile Flooring, Jetted Tub
- Level: Basement
- Area: 40 Square Feet
- Dimensions: 5 x 8
Dining room
- Description: Wood Flooring
- Level: Main
- Area: 72 Square Feet
- Dimensions: 9 x 8
Kitchen
- Description: Wood Flooring, Quartz Countertops, Marble Backsplash, Stainless Steel Appliances
- Level: Main
- Area: 99 Square Feet
- Dimensions: 9 x 11
Living room
- Description: Wood Flooring, High Ceilings, Fireplace, Open Concept, Ceiling Fan
- Level: Main
- Area: 345 Square Feet
- Dimensions: 23 x 15
Heating
- Natural Gas
Cooling
- Central Air
Appliances
- Included: Dishwasher, Dryer, Microwave, Oven, Refrigerator, Washer
Features
- Ceiling Fan(s), Granite Counters, High Ceilings, Open Floorplan, Primary Suite, Quartz Counters, Vaulted Ceiling(s)
- Flooring: Carpet, Laminate, Tile, Wood
- Basement: Finished
- Number of fireplaces: 1
- Fireplace features: Gas, Living Room
- Common walls with other units/homes: No One Above,No One Below,2+ Common Walls
Interior area
- Total structure area: 2,370
- Total interior livable area: 2,370 sqft
- Finished area above ground: 1,676
- Finished area below ground: 208
Property
Parking
- Total spaces: 2
- Parking features: Garage - Attached
- Attached garage spaces: 2
Features
- Levels: Two
- Stories: 2
- Entry location: Exterior Access
- Patio & porch: Covered, Front Porch
- Fencing: None
- Has view: Yes
- View description: Lake, Mountain(s)
- Has water view: Yes
- Water view: Lake
Lot
- Size: 1,311 sqft
- Features: Greenbelt
Details
- Parcel number: R0018122
- Zoning: TH
- Special conditions: Standard
Construction
Type & style
- Home type: Townhouse
- Property subtype: Townhouse
- Attached to another structure: Yes
Materials
- Frame
- Roof: Other
Condition
- Year built: 1997
Utilities & green energy
- Sewer: Public Sewer
- Water: Public
- Utilities for property: Cable Available, Electricity Connected, Natural Gas Connected, Phone Available
Community & neighborhood
Location
- Region: Thornton
- Subdivision: Hunters Glen Lakeshore
HOA & financial
HOA
- Has HOA: Yes
- HOA fee: $365 monthly
- Amenities included: Park, Playground
- Services included: Maintenance Grounds, Maintenance Structure, Road Maintenance, Sewer, Snow Removal, Trash, Water
- Association name: Hunters Glen at Lakeshore HOA
- Association phone: 720-435-0275
Other
Other facts
- Listing terms: Cash,Conventional,FHA,VA Loan
- Ownership: Individual
Price history
| Date | Event | Price |
|---|---|---|
| 9/6/2023 | Sold | $470,000+128.2%$198/sqft |
Source: | ||
| 3/25/2002 | Sold | $206,000+34.8%$87/sqft |
Source: Public Record | ||
| 10/14/1997 | Sold | $152,790$64/sqft |
Source: Public Record | ||
Public tax history
| Year | Property taxes | Tax assessment |
|---|---|---|
| 2025 | $2,724 +36% | $30,510 +1.6% |
| 2024 | $2,003 +8.6% | $30,030 |
| 2023 | $1,844 -3.3% | $30,030 +26.8% |
Find assessor info on the county website
Neighborhood: Hunters Glen
Nearby schools
GreatSchools rating
- 4/10Hunters Glen Elementary SchoolGrades: PK-5Distance: 0.3 mi
- 4/10Century Middle SchoolGrades: 6-8Distance: 0.2 mi
- 6/10Mountain Range High SchoolGrades: 9-12Distance: 1.3 mi
Schools provided by the listing agent
- Elementary: Hunters Glen
- Middle: Century
- High: Mountain Range
- District: Adams 12 5 Star Schl
Source: REcolorado. This data may not be complete. We recommend contacting the local school district to confirm school assignments for this home.
Get a cash offer in 3 minutes
Find out how much your home could sell for in as little as 3 minutes with a no-obligation cash offer.
Estimated market value
$468,900
Get a cash offer in 3 minutes
Find out how much your home could sell for in as little as 3 minutes with a no-obligation cash offer.
Estimated market value
$468,900

