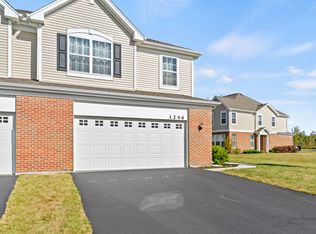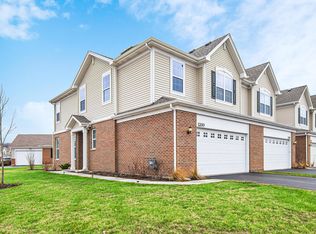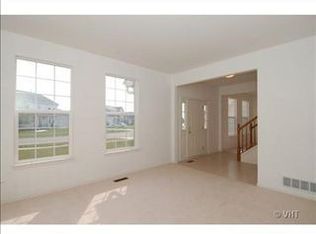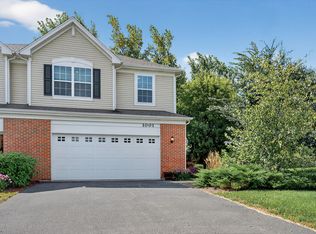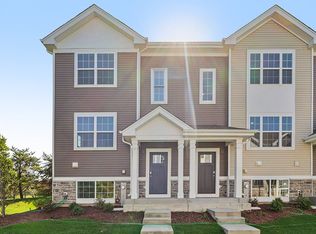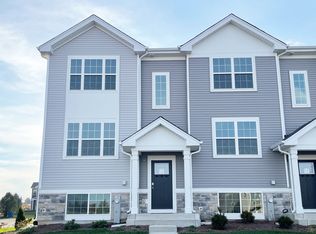Stunning 3 bedroom, 2.5 bathroom end-unit townhome nestled in a desirable community of Legend Lakes! Featuring an elegant 2-story design, this beautiful abode boasts hardwood floors flowing throughout, exquisite quartz countertops in the kitchen, and soaring 9-foot ceilings to create an airy and inviting atmosphere. Perfectly balanced with modern amenities and timeless charm, this end-unit townhome is a must-see for anyone seeking the ultimate living experience. Don't miss your chance to make this stunning home yours!
Price change
Price increase: $35K (1/5)
$310,000
1246 Draper Rd, McHenry, IL 60050
3beds
1,717sqft
Est.:
Townhouse, Single Family Residence
Built in 2022
1,200 Square Feet Lot
$-- Zestimate®
$181/sqft
$275/mo HOA
What's special
- 364 days |
- 139 |
- 13 |
Zillow last checked: 8 hours ago
Listing updated: January 05, 2026 at 12:26pm
Listing courtesy of:
Steven Sewruk 815-219-6303,
RE/MAX Plaza,
Greg Klemstein 847-363-7489,
RE/MAX Plaza
Source: MRED as distributed by MLS GRID,MLS#: 12269090
Tour with a local agent
Facts & features
Interior
Bedrooms & bathrooms
- Bedrooms: 3
- Bathrooms: 3
- Full bathrooms: 2
- 1/2 bathrooms: 1
Rooms
- Room types: Loft
Primary bedroom
- Features: Flooring (Carpet), Bathroom (Full)
- Level: Second
- Area: 182 Square Feet
- Dimensions: 14X13
Bedroom 2
- Features: Flooring (Carpet)
- Level: Second
- Area: 132 Square Feet
- Dimensions: 12X11
Bedroom 3
- Features: Flooring (Carpet)
- Level: Second
- Area: 100 Square Feet
- Dimensions: 10X10
Dining room
- Features: Flooring (Carpet)
- Level: Main
- Area: 72 Square Feet
- Dimensions: 9X8
Family room
- Features: Flooring (Carpet)
- Level: Main
- Area: 234 Square Feet
- Dimensions: 13X18
Kitchen
- Features: Kitchen (Eating Area-Breakfast Bar, Island, Pantry-Closet), Flooring (Vinyl)
- Level: Main
- Area: 150 Square Feet
- Dimensions: 15X10
Laundry
- Features: Flooring (Ceramic Tile)
- Level: Second
- Area: 54 Square Feet
- Dimensions: 6X9
Loft
- Features: Flooring (Carpet)
- Level: Second
- Area: 117 Square Feet
- Dimensions: 13X9
Heating
- Natural Gas
Cooling
- Central Air
Appliances
- Included: Range, Microwave, Dishwasher, Refrigerator, Disposal, Stainless Steel Appliance(s)
- Laundry: Upper Level, Washer Hookup, In Unit
Features
- Storage, Walk-In Closet(s), High Ceilings
- Flooring: Laminate, Carpet
- Basement: None
Interior area
- Total structure area: 0
- Total interior livable area: 1,717 sqft
Property
Parking
- Total spaces: 2
- Parking features: Asphalt, Yes, Attached, Garage
- Attached garage spaces: 2
Accessibility
- Accessibility features: No Disability Access
Lot
- Size: 1,200 Square Feet
- Dimensions: 20X60
Details
- Parcel number: 0933105023
- Special conditions: Short Sale
Construction
Type & style
- Home type: Townhouse
- Property subtype: Townhouse, Single Family Residence
Materials
- Vinyl Siding, Brick
- Foundation: Concrete Perimeter
- Roof: Asphalt
Condition
- New construction: No
- Year built: 2022
Details
- Builder model: DARCY
Utilities & green energy
- Sewer: Public Sewer
- Water: Public
Community & HOA
Community
- Subdivision: Legend Lakes
HOA
- Has HOA: Yes
- Amenities included: Park
- Services included: Lawn Care, Snow Removal
- HOA fee: $275 monthly
Location
- Region: Mchenry
Financial & listing details
- Price per square foot: $181/sqft
- Annual tax amount: $8,405
- Date on market: 1/12/2025
- Ownership: Fee Simple w/ HO Assn.
Estimated market value
Not available
Estimated sales range
Not available
$2,529/mo
Price history
Price history
| Date | Event | Price |
|---|---|---|
| 1/5/2026 | Listed for sale | $310,000+12.7%$181/sqft |
Source: | ||
| 9/4/2025 | Contingent | $275,000$160/sqft |
Source: | ||
| 8/27/2025 | Price change | $275,000-1.8%$160/sqft |
Source: | ||
| 8/11/2025 | Listed for sale | $280,000$163/sqft |
Source: | ||
| 7/23/2025 | Contingent | $280,000$163/sqft |
Source: | ||
Public tax history
Public tax history
Tax history is unavailable.BuyAbility℠ payment
Est. payment
$2,463/mo
Principal & interest
$1498
Property taxes
$581
Other costs
$384
Climate risks
Neighborhood: 60050
Nearby schools
GreatSchools rating
- 6/10Valley View Elementary SchoolGrades: K-5Distance: 1.2 mi
- 5/10Parkland SchoolGrades: 6-8Distance: 1.3 mi
Schools provided by the listing agent
- Elementary: Valley View Elementary School
- Middle: Parkland Middle School
- High: Mchenry Campus
- District: 15
Source: MRED as distributed by MLS GRID. This data may not be complete. We recommend contacting the local school district to confirm school assignments for this home.
- Loading
- Loading
