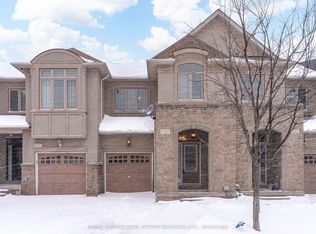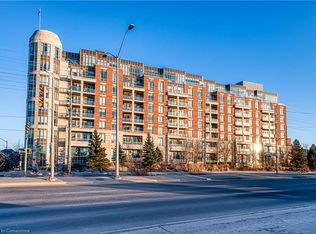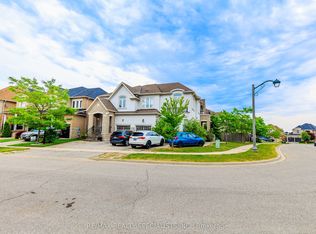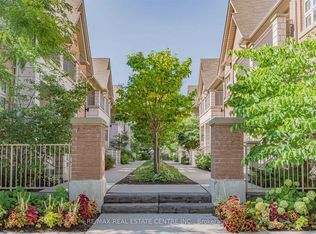Welcome Home! Seldomly offered 2085sf plus finished basement, 4 bedroom semi-detached in Joshua Creek. This wonderfully bright home offers over 3000sf of total living space on three levels, along with a private south facing yard with neighbouring mature trees. As you approach the home, the classic brick facade is well maintained, and the driveway has been widened with interlock to accommodate two vehicles side by side. Inside the home, you'll find 9' ceilings on the main floor, a spacious foyer and hall leading to a combination living/dining room with hardwood floors. Beyond the formal spaces is a large south facing open concept family room / kitchen / breakfast. The kitchen has great cabinet space, granite counters (and bar) and stainless appliances. The breakfast nook is perfect for daily dining, and the family room offers ample space for everyone to gather, and leads to a private yard with a lovely patio. Upstairs, you'll find a magnificent master suite with ample space, a walk-in closet and a large 4pc ensuite bath. The landing is hardwood. The bedrooms are carpeted. The three other bedrooms are all ample for a double or queen size suite. The basement was professionally finished by ATD, and is a fantastic open plan perfect for large gatherings, tv watching, exercise, play, and so much more. It also offers a play nook for the kids, and plenty of storage. The single car garage has a garage door opener, a storage nook (9'x4') and offers 11.5' of height (room for a car lift or extra storage loft) . Really a great place to call home, with easy access to highways, shopping, 2min walk to Starbucks, parks, the best of schools, and what Oakville has to offer.
This property is off market, which means it's not currently listed for sale or rent on Zillow. This may be different from what's available on other websites or public sources.



