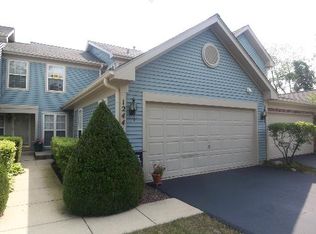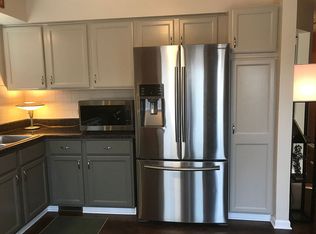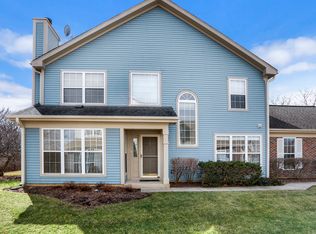Closed
$287,000
1246 Coldspring Rd, Elgin, IL 60120
2beds
1,857sqft
Townhouse, Single Family Residence
Built in 1995
3,724 Square Feet Lot
$301,700 Zestimate®
$155/sqft
$2,549 Estimated rent
Home value
$301,700
$269,000 - $338,000
$2,549/mo
Zestimate® history
Loading...
Owner options
Explore your selling options
What's special
The Anisley model townhome is ready for you. This exquisite residence has been updated to meet your desires and exceed your expectations. The living room boasts a vaulted ceiling with skylights, allowing for ample natural light. Recently painted in a neutral palette, the living room is designed to accommodate your personal style. New wood laminate flooring enhances the entire lower floor plan. Significant investments have already been made: the furnace was installed in 2017, and the A/C unit is newer. The kitchen, featuring granite countertops, seamlessly opens to the dining and living areas. It is equipped with a new dishwasher and disposal, as well as a new window and screen at the front of the property. The spacious loft is ideal for a home office, while the primary suite includes a vaulted ceiling and a walk-in closet. Situated at the end of a cul-de-sac and backed by a wooded area, this home offers a serene environment with the sounds of nature. Welcome home!
Zillow last checked: 8 hours ago
Listing updated: September 12, 2024 at 01:25am
Listing courtesy of:
Natalee Dismuke 847-658-5000,
Coldwell Banker Real Estate Gr
Bought with:
Nicole Pecoraro
RE/MAX Achievers
Source: MRED as distributed by MLS GRID,MLS#: 12055728
Facts & features
Interior
Bedrooms & bathrooms
- Bedrooms: 2
- Bathrooms: 3
- Full bathrooms: 2
- 1/2 bathrooms: 1
Primary bedroom
- Features: Flooring (Carpet), Window Treatments (Blinds), Bathroom (Full)
- Level: Second
- Area: 240 Square Feet
- Dimensions: 16X15
Bedroom 2
- Level: Second
- Area: 110 Square Feet
- Dimensions: 11X10
Dining room
- Features: Flooring (Wood Laminate), Window Treatments (Blinds)
- Level: Main
- Area: 110 Square Feet
- Dimensions: 11X10
Eating area
- Features: Flooring (Hardwood), Window Treatments (Blinds)
- Level: Main
- Area: 90 Square Feet
- Dimensions: 10X9
Kitchen
- Features: Kitchen (Eating Area-Table Space, Pantry-Closet), Flooring (Hardwood)
- Level: Main
- Area: 121 Square Feet
- Dimensions: 11X11
Laundry
- Features: Flooring (Vinyl)
- Level: Main
- Area: 64 Square Feet
- Dimensions: 8X8
Living room
- Features: Flooring (Wood Laminate), Window Treatments (Blinds)
- Level: Main
- Area: 224 Square Feet
- Dimensions: 16X14
Loft
- Features: Flooring (Carpet), Window Treatments (Blinds)
- Level: Second
- Area: 80 Square Feet
- Dimensions: 10X8
Heating
- Natural Gas
Cooling
- Central Air
Appliances
- Included: Range, Microwave, Dishwasher, Refrigerator, Washer, Dryer, Disposal, Stainless Steel Appliance(s), Gas Water Heater
- Laundry: In Unit
Features
- Basement: None
Interior area
- Total structure area: 0
- Total interior livable area: 1,857 sqft
Property
Parking
- Total spaces: 2
- Parking features: Asphalt, Garage Door Opener, On Site, Garage Owned, Attached, Garage
- Attached garage spaces: 2
- Has uncovered spaces: Yes
Accessibility
- Accessibility features: No Disability Access
Lot
- Size: 3,724 sqft
- Dimensions: 28X133
Details
- Parcel number: 06074091020000
- Special conditions: None
- Other equipment: Ceiling Fan(s)
Construction
Type & style
- Home type: Townhouse
- Property subtype: Townhouse, Single Family Residence
Materials
- Vinyl Siding
Condition
- New construction: No
- Year built: 1995
Details
- Builder model: AINSLEY
Utilities & green energy
- Electric: Circuit Breakers
- Sewer: Public Sewer
- Water: Public
Community & neighborhood
Security
- Security features: Carbon Monoxide Detector(s)
Location
- Region: Elgin
- Subdivision: Cobblers Crossing
HOA & financial
HOA
- Has HOA: Yes
- HOA fee: $260 monthly
- Services included: Exterior Maintenance, Lawn Care, Snow Removal
Other
Other facts
- Listing terms: Conventional
- Ownership: Fee Simple w/ HO Assn.
Price history
| Date | Event | Price |
|---|---|---|
| 9/10/2024 | Sold | $287,000+2.9%$155/sqft |
Source: | ||
| 6/10/2024 | Pending sale | $279,000$150/sqft |
Source: | ||
| 6/10/2024 | Contingent | $279,000$150/sqft |
Source: | ||
| 6/7/2024 | Listed for sale | $279,000+59.4%$150/sqft |
Source: | ||
| 5/29/2018 | Sold | $175,000-1.7%$94/sqft |
Source: | ||
Public tax history
| Year | Property taxes | Tax assessment |
|---|---|---|
| 2023 | $6,949 +2.9% | $24,141 |
| 2022 | $6,753 +32.3% | $24,141 +63% |
| 2021 | $5,105 +0.6% | $14,814 |
Find assessor info on the county website
Neighborhood: Cobblers Crossing
Nearby schools
GreatSchools rating
- 7/10Lincoln Elementary SchoolGrades: PK-6Distance: 0.4 mi
- 2/10Larsen Middle SchoolGrades: 7-8Distance: 1.5 mi
- 2/10Elgin High SchoolGrades: 9-12Distance: 1.5 mi
Schools provided by the listing agent
- District: 46
Source: MRED as distributed by MLS GRID. This data may not be complete. We recommend contacting the local school district to confirm school assignments for this home.
Get a cash offer in 3 minutes
Find out how much your home could sell for in as little as 3 minutes with a no-obligation cash offer.
Estimated market value$301,700
Get a cash offer in 3 minutes
Find out how much your home could sell for in as little as 3 minutes with a no-obligation cash offer.
Estimated market value
$301,700


