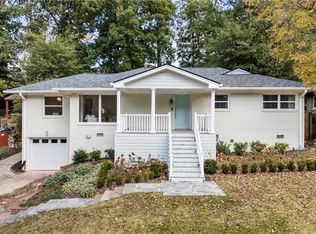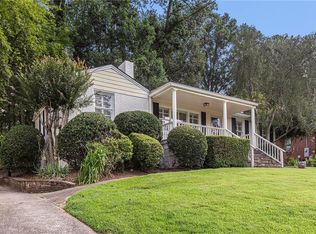Renovated one level home in sought after LaVista Park. Sited on one of LaVista Park's best streets, this home offers HW floors throughout, living room w/10' ceilings, rececessed lighting, dining room open to kitchen. Master suite addition features 10' ceiling, oversized walk-in closet, stone tiled master bath, frameless glass shower, large custom double vanity w/honed granite top. Formal sitting room w/fireplace off entry. A-MAZ-ING back yard oasis features multi-level deck, porch w/stone fireplace, outdoor kitchen, hot tub. LaVista Park home sales up to $1.9 Million.
This property is off market, which means it's not currently listed for sale or rent on Zillow. This may be different from what's available on other websites or public sources.

