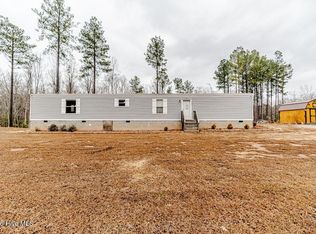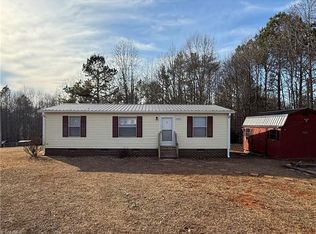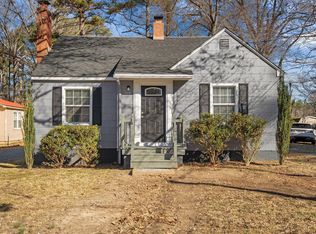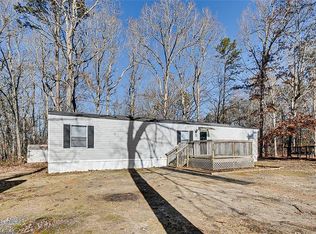1246 Browns Mill Rd, Robbins, NC 27325
What's special
- 360 days |
- 22 |
- 0 |
Zillow last checked: 8 hours ago
Listing updated: February 24, 2025 at 06:20pm
SHARON JENKINS,
LATERN REALTY & DEVELOPMENT
Facts & features
Interior
Bedrooms & bathrooms
- Bedrooms: 3
- Bathrooms: 2
- Full bathrooms: 1
- 1/2 bathrooms: 1
Heating
- Electric, Forced Air, Heat Pump
Cooling
- Central Air, Electric
Appliances
- Included: Convection Oven, Dryer, Dishwasher, Refrigerator, Range Hood, Water Heater, Washer
Features
- Breakfast Bar, Breakfast Area, Ceiling Fan(s), Kitchen/Dining Combo, Separate Shower, Workshop
- Flooring: Luxury Vinyl, Luxury VinylPlank
- Basement: None
- Has fireplace: No
- Fireplace features: None
Interior area
- Total interior livable area: 980 sqft
Property
Parking
- Total spaces: 2
- Parking features: Detached Carport
- Carport spaces: 2
Features
- Patio & porch: Covered, Porch
Lot
- Size: 4.89 Acres
- Features: 5-10 Acres, Level, Pond on Lot, Wooded
- Topography: Level
- Residential vegetation: Wooded
Details
- Parcel number: 860100578161
- Zoning description: Residential District
- Special conditions: None
Construction
Type & style
- Home type: MobileManufactured
- Architectural style: Manufactured Home,Mobile Home
- Property subtype: Manufactured Home, Single Family Residence
Materials
- Aluminum Siding
Condition
- New construction: No
- Year built: 1990
Utilities & green energy
- Sewer: Septic Tank
- Water: Well
Community & HOA
Community
- Security: Smoke Detector(s)
- Subdivision: None
HOA
- Has HOA: No
Location
- Region: Robbins
Financial & listing details
- Price per square foot: $173/sqft
- Tax assessed value: $65,130
- Annual tax amount: $283
- Date on market: 2/17/2025
- Cumulative days on market: 39 days
- Listing terms: Cash,Other
- Inclusions: none
- Exclusions: none
- Ownership: More than a year

Sharon Jenkins
(704) 698-5829
By pressing Contact Agent, you agree that the real estate professional identified above may call/text you about your search, which may involve use of automated means and pre-recorded/artificial voices. You don't need to consent as a condition of buying any property, goods, or services. Message/data rates may apply. You also agree to our Terms of Use. Zillow does not endorse any real estate professionals. We may share information about your recent and future site activity with your agent to help them understand what you're looking for in a home.
Estimated market value
$167,200
$152,000 - $184,000
$1,191/mo
Price history
Price history
| Date | Event | Price |
|---|---|---|
| 2/25/2025 | Listed for sale | $170,000$173/sqft |
Source: | ||
| 2/25/2025 | Pending sale | $170,000$173/sqft |
Source: | ||
| 2/17/2025 | Listed for sale | $170,000$173/sqft |
Source: | ||
Public tax history
Public tax history
| Year | Property taxes | Tax assessment |
|---|---|---|
| 2024 | $283 -4.4% | $65,130 |
| 2023 | $296 +25.1% | $65,130 +6.4% |
| 2022 | $237 -3.8% | $61,220 +62.9% |
Find assessor info on the county website
BuyAbility℠ payment
Climate risks
Neighborhood: 27325
Nearby schools
GreatSchools rating
- 7/10Westmoore Elementary SchoolGrades: K-8Distance: 3.5 mi
- 6/10North Moore High SchoolGrades: 9-12Distance: 5.7 mi
Schools provided by the listing agent
- Middle: Elsie Middle School
- High: North Moore High
Source: LPRMLS. This data may not be complete. We recommend contacting the local school district to confirm school assignments for this home.
- Loading







