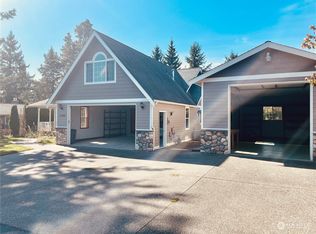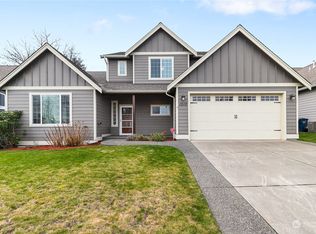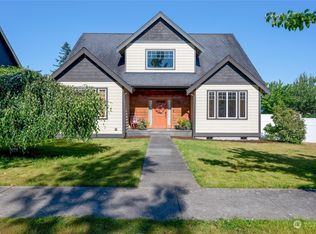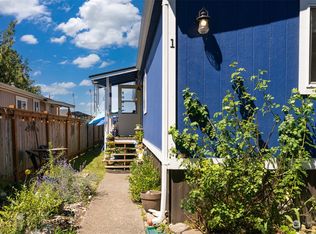Sold
Listed by:
Gordon Neufeld,
Muljat Group
Bought with: Windermere Real Estate Whatcom
$740,000
1246 Bradley Road, Lynden, WA 98264
4beds
3,200sqft
Single Family Residence
Built in 1979
0.35 Acres Lot
$743,800 Zestimate®
$231/sqft
$3,475 Estimated rent
Home value
$743,800
$692,000 - $803,000
$3,475/mo
Zestimate® history
Loading...
Owner options
Explore your selling options
What's special
Age in place in this main floor living design, blessed with an abundance of light, a large patio deck, & a bonus suite for your in-laws or extra income. You will love this home with its vaulted cedar ceiling, 2 gas fireplaces, cozy sunken living room, large windows, main flr primary suite, & two brand-new showers. The extra large lot will delight with it patio, garden spaces, and fully fenced yard. The basement offers additional space for bedroom(s) and the nicely apportioned mother-in-law suite is complete with private bath and laundry hookups. There is plenty to appreciate from the round-about driveway, two car garage, and garden shed, and the home's proximity to area schools and downtown. $5000 flooring credit offered by seller.
Zillow last checked: 8 hours ago
Listing updated: July 10, 2024 at 06:22pm
Listed by:
Gordon Neufeld,
Muljat Group
Bought with:
Wynden Holman, 17404
Windermere Real Estate Whatcom
Source: NWMLS,MLS#: 2231008
Facts & features
Interior
Bedrooms & bathrooms
- Bedrooms: 4
- Bathrooms: 3
- 3/4 bathrooms: 3
- Main level bathrooms: 2
- Main level bedrooms: 2
Primary bedroom
- Level: Main
Bedroom
- Level: Lower
Bedroom
- Level: Lower
Bedroom
- Level: Main
Bathroom three quarter
- Level: Lower
Bathroom three quarter
- Level: Main
Bathroom three quarter
- Level: Main
Bonus room
- Level: Lower
Den office
- Level: Lower
Dining room
- Level: Main
Entry hall
- Level: Main
Great room
- Level: Main
Kitchen with eating space
- Level: Main
Utility room
- Level: Main
Heating
- Fireplace(s), Forced Air
Cooling
- Central Air, Forced Air
Appliances
- Included: Dishwashers_, Dryer(s), Microwaves_, Refrigerators_, SeeRemarks_, StovesRanges_, Washer(s), Dishwasher(s), Microwave(s), Refrigerator(s), See Remarks, Stove(s)/Range(s), Water Heater: Electric and Gas, Water Heater Location: Basement
Features
- Bath Off Primary, Ceiling Fan(s), Dining Room
- Flooring: Laminate, Vinyl, Carpet
- Doors: French Doors
- Windows: Double Pane/Storm Window, Skylight(s)
- Basement: Finished
- Number of fireplaces: 2
- Fireplace features: Gas, Lower Level: 1, Main Level: 1, Fireplace
Interior area
- Total structure area: 3,200
- Total interior livable area: 3,200 sqft
Property
Parking
- Total spaces: 2
- Parking features: Attached Garage, Off Street
- Attached garage spaces: 2
Features
- Levels: One
- Stories: 1
- Entry location: Main
- Patio & porch: Wall to Wall Carpet, Laminate, Second Kitchen, Wired for Generator, Bath Off Primary, Ceiling Fan(s), Double Pane/Storm Window, Dining Room, French Doors, Security System, Skylight(s), Vaulted Ceiling(s), Fireplace, Water Heater
- Has view: Yes
- View description: Partial, Territorial
Lot
- Size: 0.35 Acres
- Dimensions: 121 x 125 x 123 x 125
- Features: Corner Lot, Drought Res Landscape, Paved, Cable TV, Deck, Fenced-Fully, Gas Available, High Speed Internet, Outbuildings, Patio
- Topography: Level
- Residential vegetation: Garden Space
Details
- Parcel number: 4003164911390000
- Zoning description: Residential Mixed Density,Jurisdiction: City
- Special conditions: Standard
- Other equipment: Wired for Generator
Construction
Type & style
- Home type: SingleFamily
- Architectural style: Traditional
- Property subtype: Single Family Residence
Materials
- Stone, Wood Siding
- Foundation: Poured Concrete
- Roof: Composition
Condition
- Good
- Year built: 1979
Utilities & green energy
- Electric: Company: PSE
- Sewer: Septic Tank, Company: Septic
- Water: Community, Company: City of Lynden
- Utilities for property: Xfinity, Xfinity
Community & neighborhood
Security
- Security features: Security System
Location
- Region: Lynden
- Subdivision: Lynden
Other
Other facts
- Listing terms: Cash Out,Conventional,FHA,VA Loan
- Cumulative days on market: 366 days
Price history
| Date | Event | Price |
|---|---|---|
| 7/8/2024 | Sold | $740,000-1.2%$231/sqft |
Source: | ||
| 6/20/2024 | Pending sale | $749,000$234/sqft |
Source: | ||
| 5/22/2024 | Price change | $749,000-0.8%$234/sqft |
Source: | ||
| 5/2/2024 | Listed for sale | $755,000+135.9%$236/sqft |
Source: | ||
| 10/29/2012 | Sold | $320,000-2.1%$100/sqft |
Source: | ||
Public tax history
| Year | Property taxes | Tax assessment |
|---|---|---|
| 2024 | $4,970 +6.5% | $652,890 +1% |
| 2023 | $4,666 +4% | $646,288 +18.2% |
| 2022 | $4,488 +7.2% | $546,826 +21% |
Find assessor info on the county website
Neighborhood: 98264
Nearby schools
GreatSchools rating
- 8/10Vossbeck Elementary SchoolGrades: K-5Distance: 0.4 mi
- 5/10Lynden Middle SchoolGrades: 6-8Distance: 0.5 mi
- 6/10Lynden High SchoolGrades: 9-12Distance: 0.3 mi
Schools provided by the listing agent
- Elementary: Vossbeck Elem
- Middle: Lynden Mid
- High: Lynden High
Source: NWMLS. This data may not be complete. We recommend contacting the local school district to confirm school assignments for this home.

Get pre-qualified for a loan
At Zillow Home Loans, we can pre-qualify you in as little as 5 minutes with no impact to your credit score.An equal housing lender. NMLS #10287.



