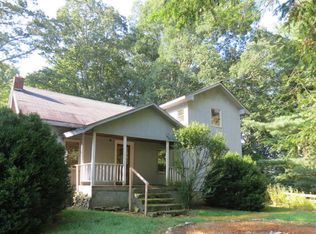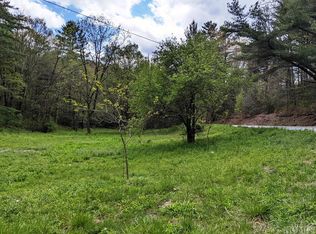This property is a very high quality high elevation estate. The home is in need of repair and updating. The land, views, pastures and grounds are outstanding in many ways. Many acres of fenced in pasture, multiple mature fruit trees, outbuildings and trout ponds and a very high elevation make this an extremely unique property. Three car detached garage and guest quarters as well as a stable.
This property is off market, which means it's not currently listed for sale or rent on Zillow. This may be different from what's available on other websites or public sources.

